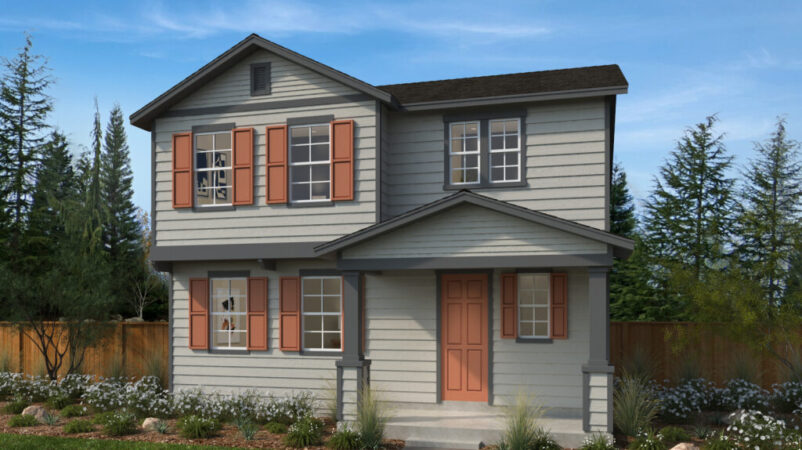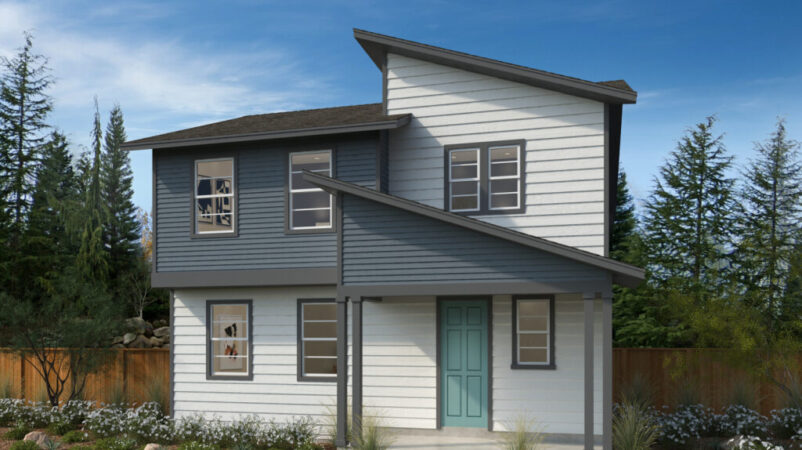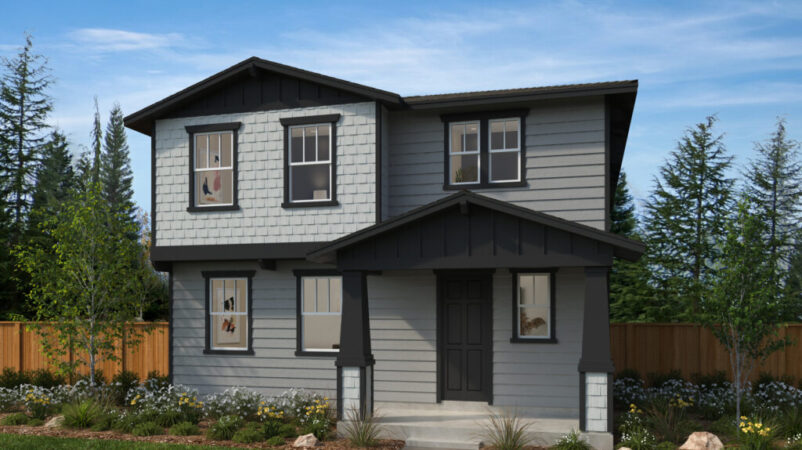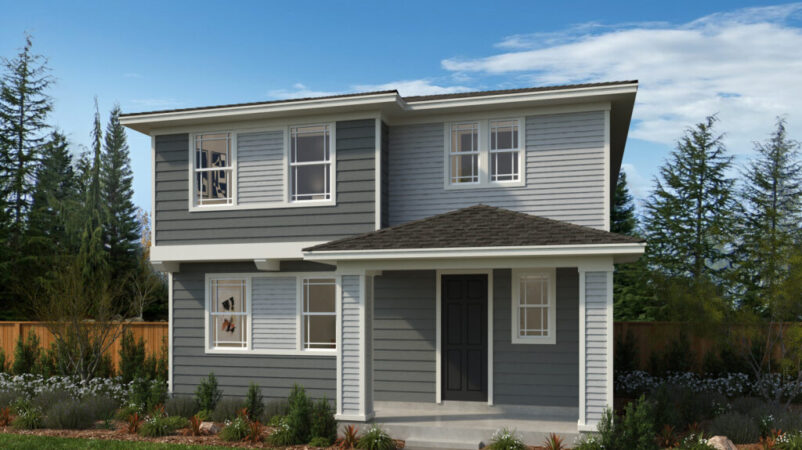Plan 2141




2,141 SF
3 Bed
2.5 Bath
Interest List Now Forming
Plan 2141 | KB Home
Discover the perfect balance of space and style with the 2141 floor plan from our alley series at KB Home. This two-story layout offers 3 bedrooms, 2.5 baths, a spacious great room, and a stylish kitchen with quartz countertops, stainless steel appliances, and cabinetry. An upstairs loft adds extra flexibility, while the smart thermostat and ENERGY STAR® certification bring comfort and efficiency. The primary suite features a dual-sink vanity for a private, relaxing escape.
Contact About
Have questions about the latest floorplans? Contact us today or sign up to stay updated with McCormick.

