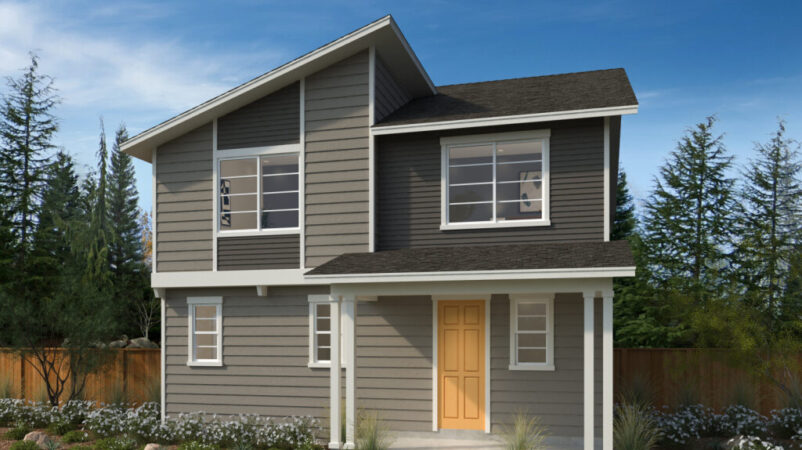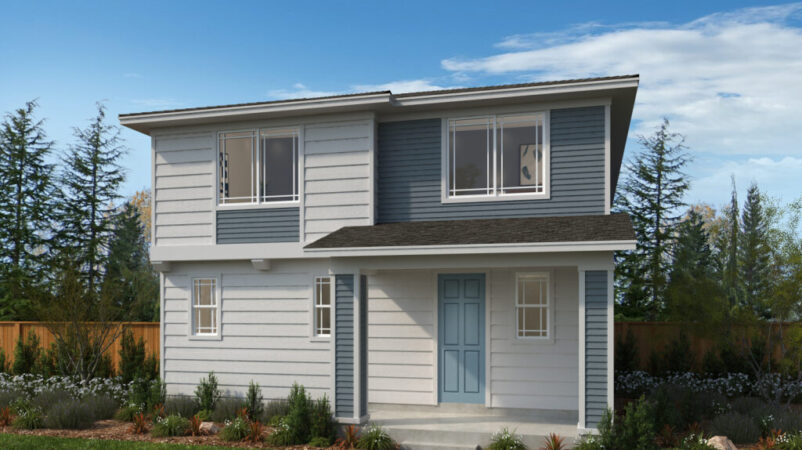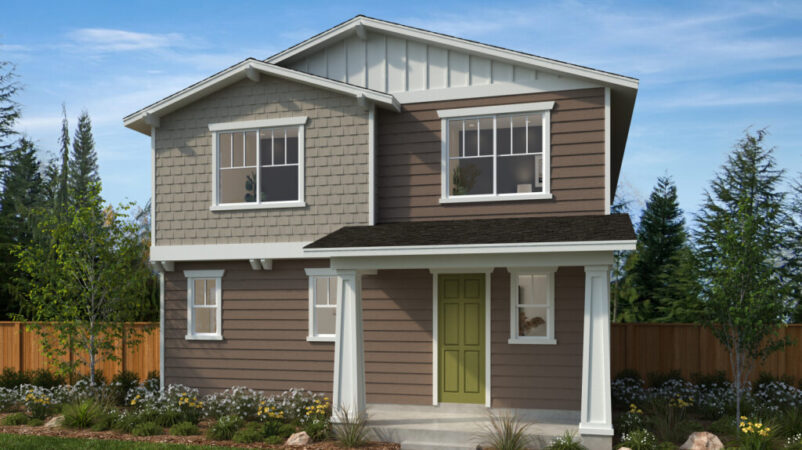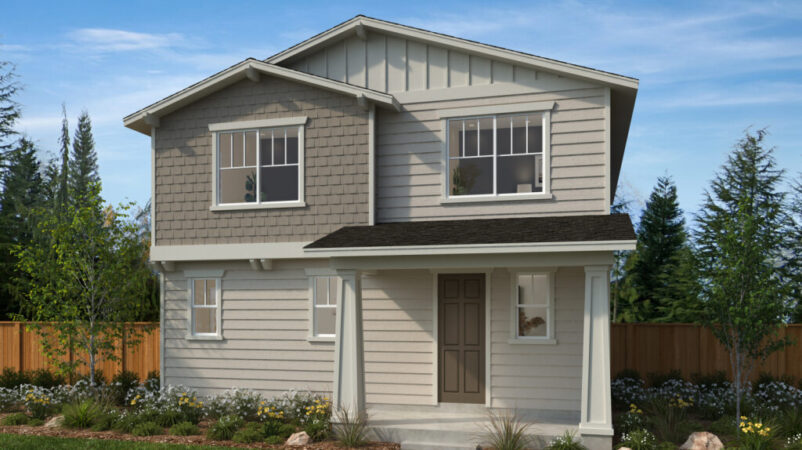Plan 1961




1,961 SF
3 Bed
2.5 Bath
Interest List Now Forming
Plan 1961 | KB Home
Make yourself at home in our 1961 floor plan from our alley series at KB Home. This charming 3-bedroom layout includes a welcoming front porch, an open great room, and a modern kitchen with quartz countertops and a functional island. Built with sustainability in mind, it features ENERGY STAR® certification, Low-E windows, and WaterSense® faucets. The upstairs laundry, walk-in closet, and dual-sink vanity in the primary suite offer everyday convenience, while professional front and backyard landscaping completes the look.
Contact About
Have questions about the latest floorplans? Contact us today or sign up to stay updated with McCormick.

