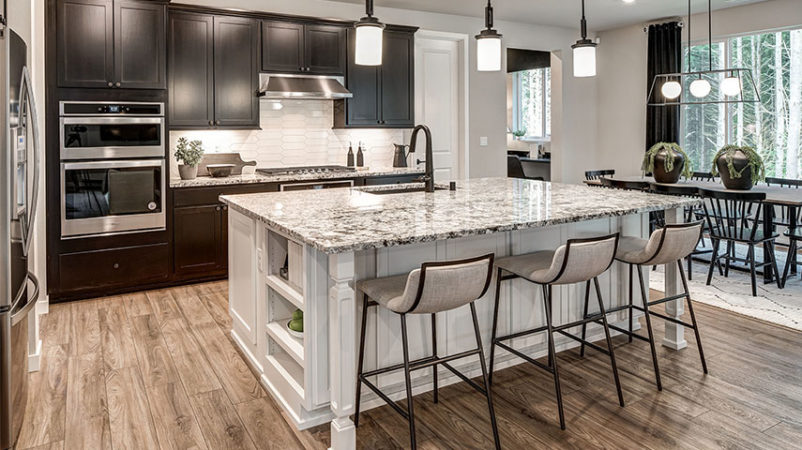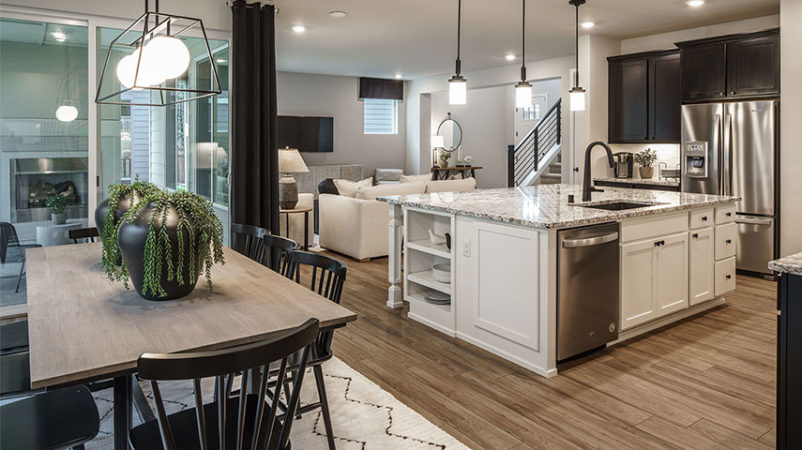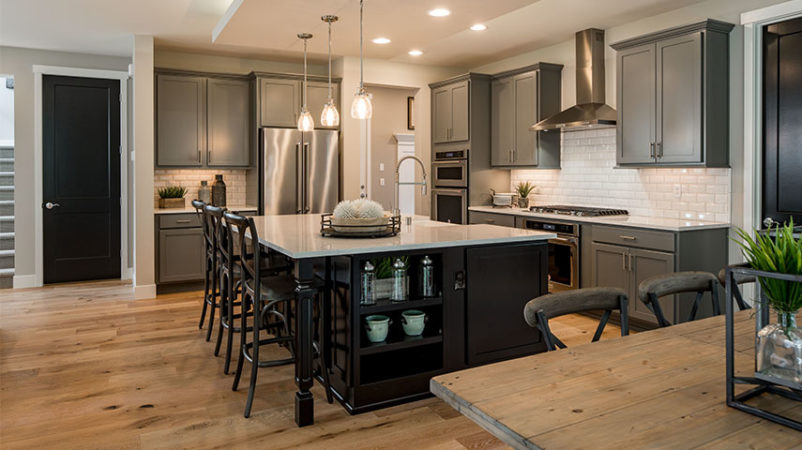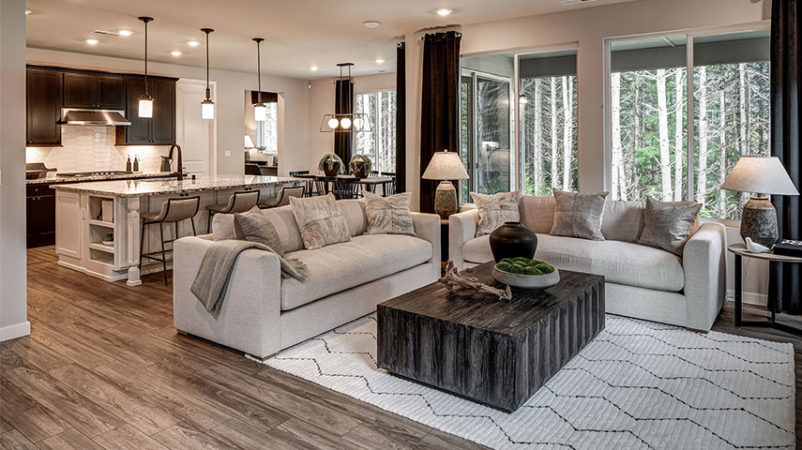Lynwood




3236 SF
4-6 Bed
2.5-4 Bath
$679,990
The Lynwood design is a new home plan offering a Pulte Planning Center, 4 bedrooms plus a main-floor den with option to become an additional bedroom.
Contact About
Have questions about the latest floorplans? Contact us today or sign up to stay updated with McCormick.

