Duxton
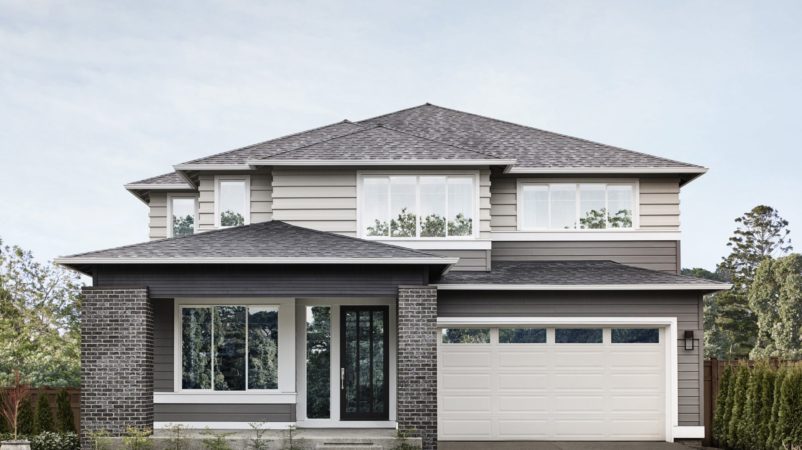
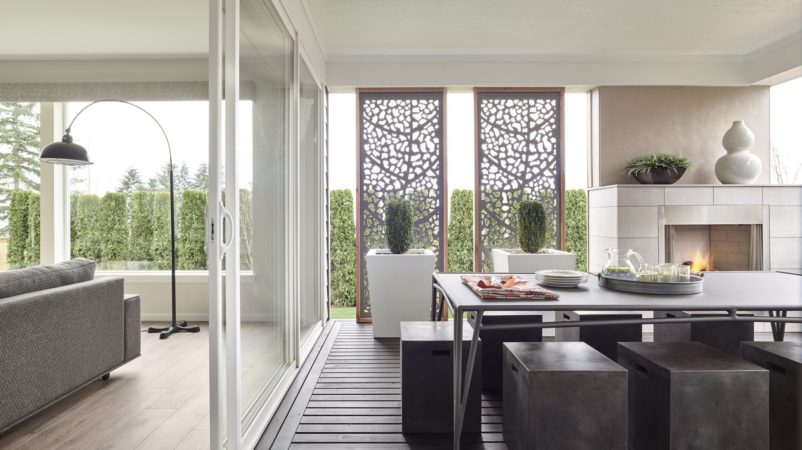
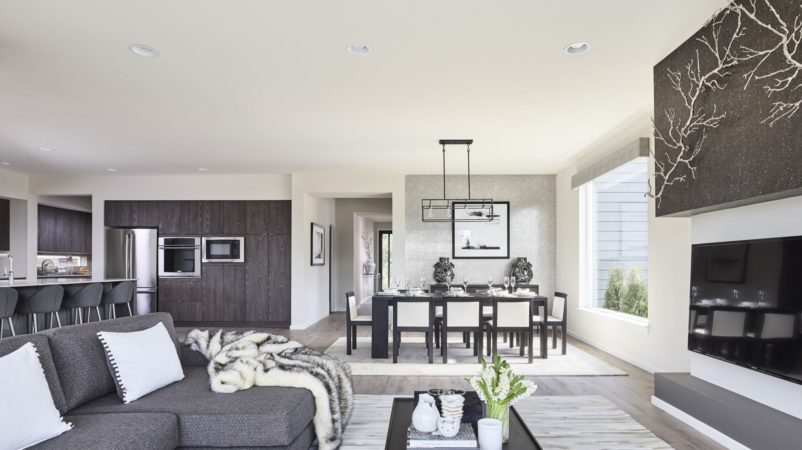
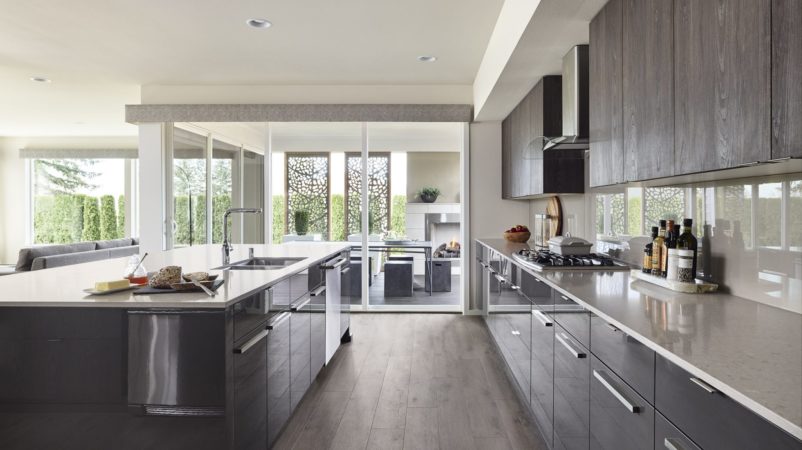
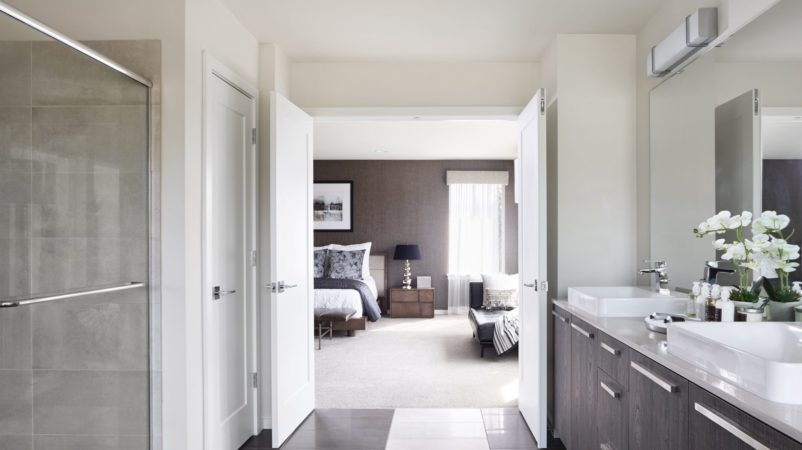
Without a doubt, modern living in The Duxton proves one thing: this is a powerful ensemble created by a cast of stars. Opening credits start at the foyer, just beyond the glass-paneled custom entry door, near where a masterful den offers space for work-from-home business. Down the hallway, the semi-enclosed multi-purpose room offers 24/7 TV viewing possibilities. Toward the rear of the home, the open-flow great room rises with a dramatic soaring wall above the fireplace, ideally cast for eventual electronic entertainment.
Upstairs, at the end of its own private hallway, the master suite steals its scene – including two separate wardrobe dressing rooms – while the fully-appointed master bath offers a stand-alone soaking tub, tiled shower and stylish Grohe faucets. Secondary bedrooms – all with their walk-in closets and bathrooms boasting vessel sinks – spin off from the popular leisure room.
Contact About
Have questions about the latest floorplans? Contact us today or sign up to stay updated with McCormick.

