Avoca
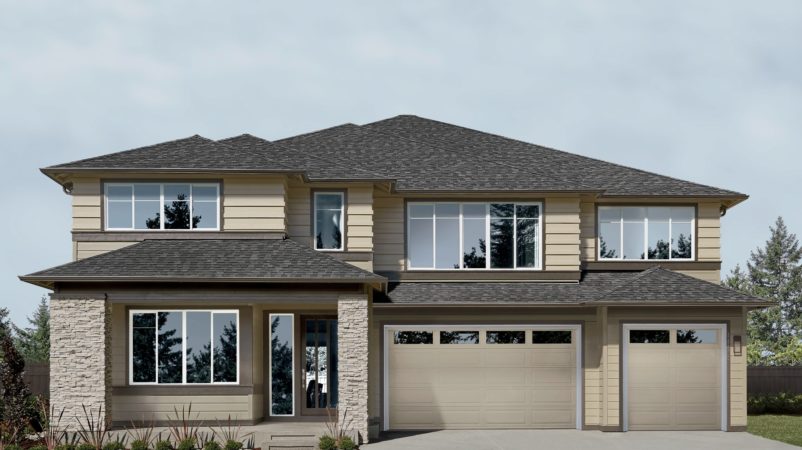
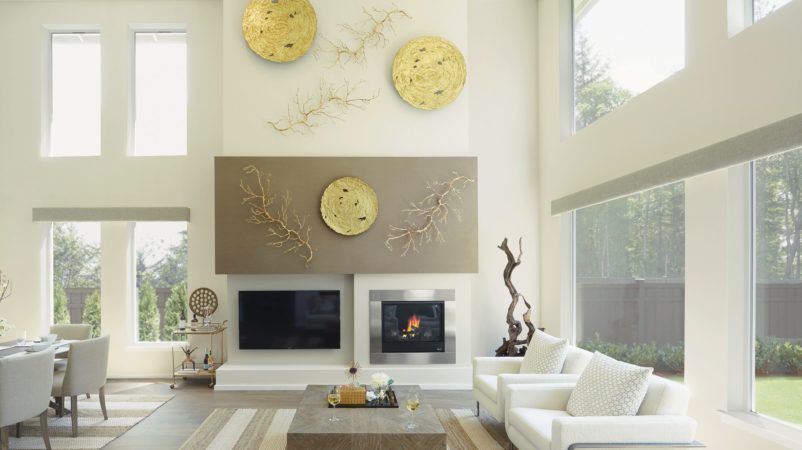
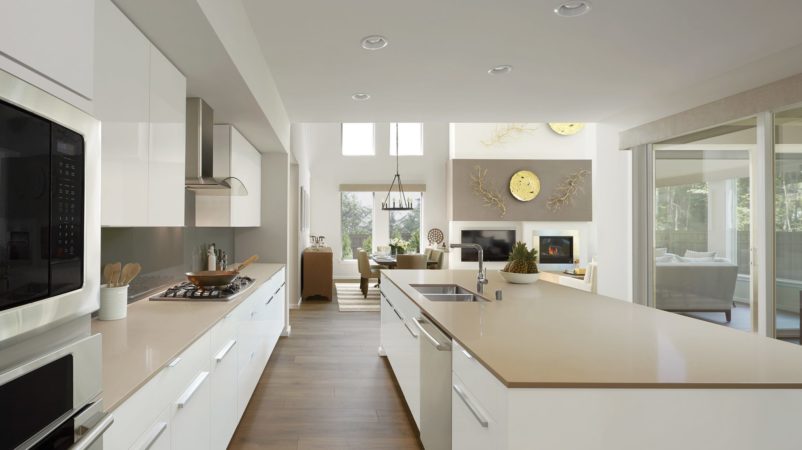
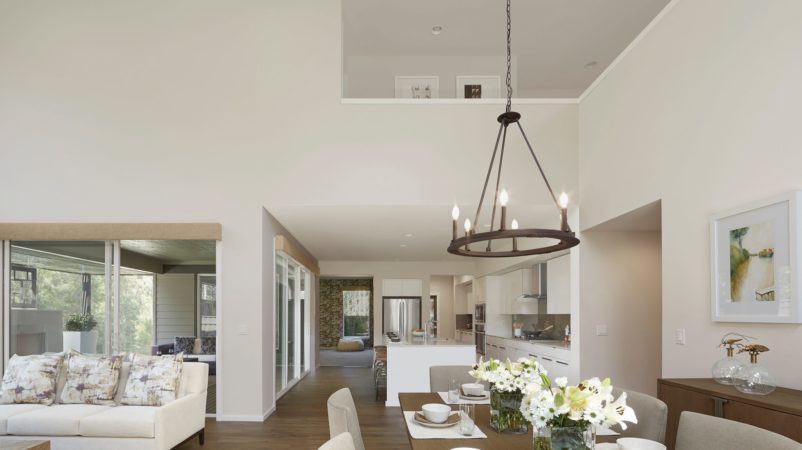
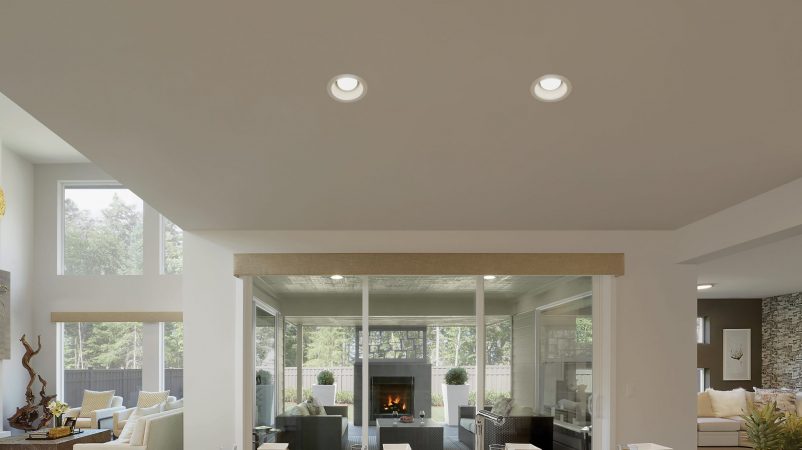
Caught up in a crush – or maybe a full-blown infatuation with this ultra-volume four-bedroom design? You’re forgiven, because The Avoca clearly reciprocates with attractive modern space in all the right places. From the soaring-ceiling foyer that flirts with the upper level, twirl off the entry into a den that allows professionals to set private work-from-home boundaries. Delve deeper into the dramatic double-story great room – a perfect pairing with the sophisticated dining room with chic custom pendant lighting – and mutually connected to the savvy kitchen. Attractive European kitchen cabinets pair here with energy-efficient Electrolux appliances to whip up on-the-spot dinners just steps from the walk-through grand butler’s pantry (with its separate step-in super stock-and-storage pantry).
To relax, slide into slippers before snuggling up for on-screen entertainment in the expansive corner-set multipurpose room – or after stepping through the kitchen’s magnificent full-height sliding glass walls into the centered signature outdoor room. It’s equally restful upstairs. This more-than-generous flexible space accesses three secondary bedrooms – one with its own private bath, and all with their own walk-in closets. It’s separate from an exclusive upstairs hallway leading toward the master suite – flush with an expansive wardrobe dressing room – and rich in bath amenities, including stylish Grohe faucets, chic vessel sinks and a decadent corner-set, free-standing soaking tub.
Your house crush doesn’t come any more beautiful than The Avoca.
Contact About
Have questions about the latest floorplans? Contact us today or sign up to stay updated with McCormick.

