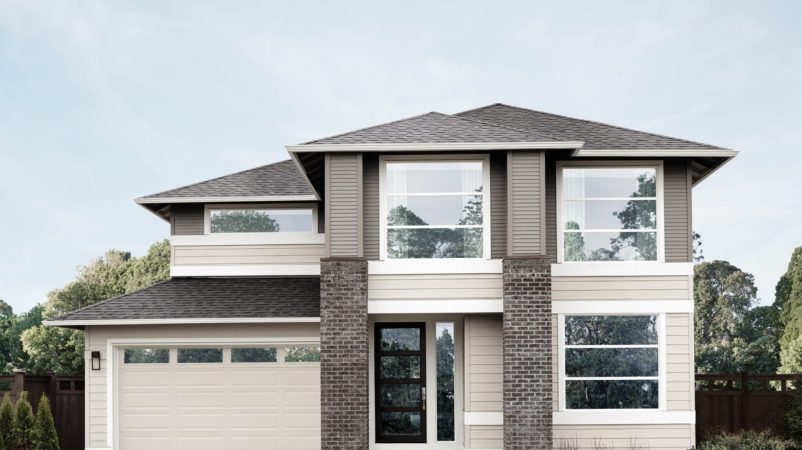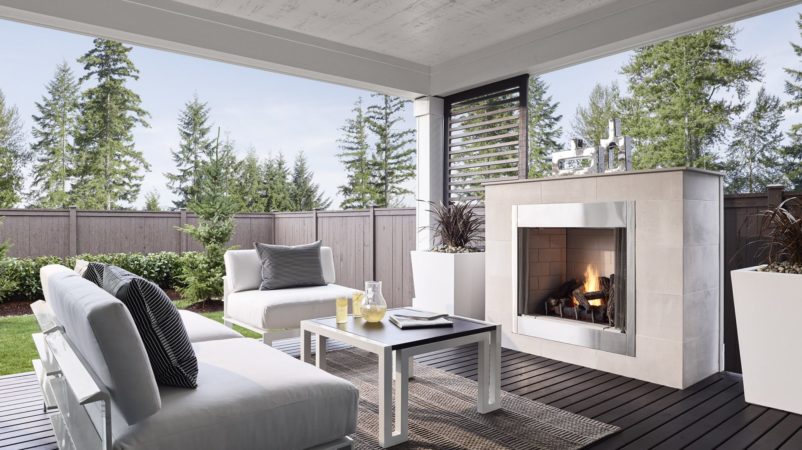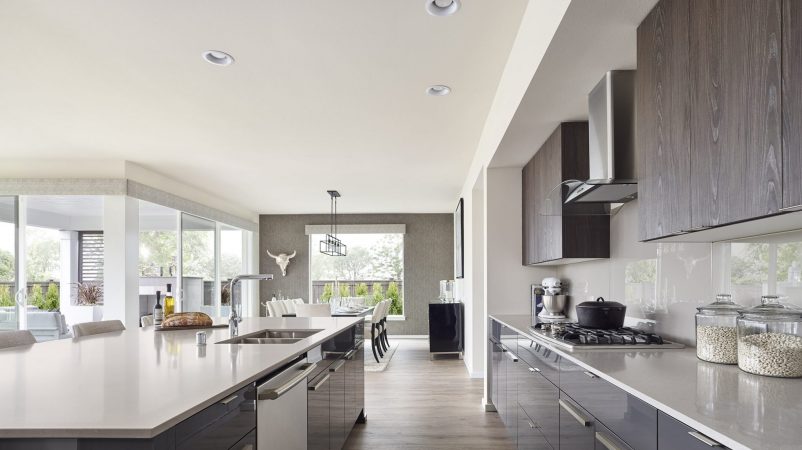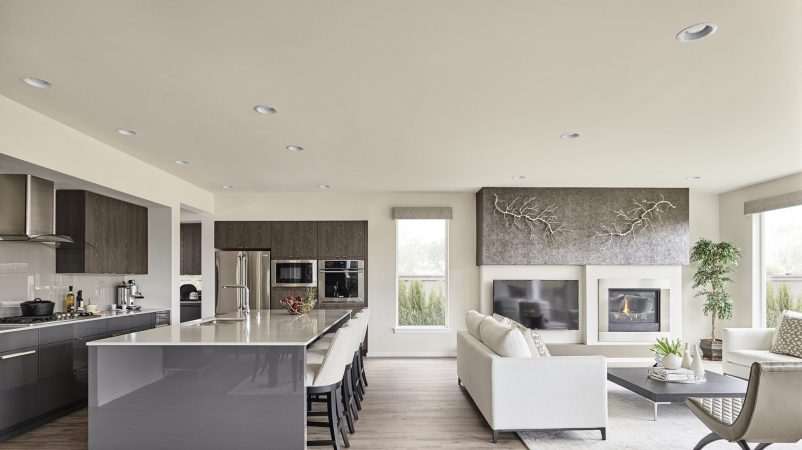Astoria




Pop a cork on all the possibilities in The Astoria – a lively design with always something more to celebrate. Just past the modern twin-columned entry porch, the foyer debuts a dashing corner-set den for quiet study or work. Mix up the vibe by opening an innovative window-wall connected to the adjacent multi-purpose room for a far more expansive feel. Down the hallway, glide across magnificent extra wide plank flooring until the open flow living area bursts into view. Custom pendant lighting in the dining room pops just around the corner from an especially light-filled great room. Spectacular ceiling height sliding walls of glass open to reveal the corner-set signature outdoor room – the perfect setting for weekend brunch.
Whip up family favorites using energy-efficient Electrolux kitchen appliances framed by gorgeous soft-close European cabinets with brushed nickel fixtures. For added twists on upstairs luxury, enter the master suite – a wealth of space reserved for the entire front of this design. Off one side of the sleeping quarters: an enviable wardrobe dressing room. Off the other: a contemporary bath suite with trend-defining vessel sinks, a bubble-bath-ready soaking tub, and separate, tile-surround enclosed shower. Given its zest for exceptional living, The Astoria has quickly become a toast-worthy favorite.
Contact About
Have questions about the latest floorplans? Contact us today or sign up to stay updated with McCormick.

