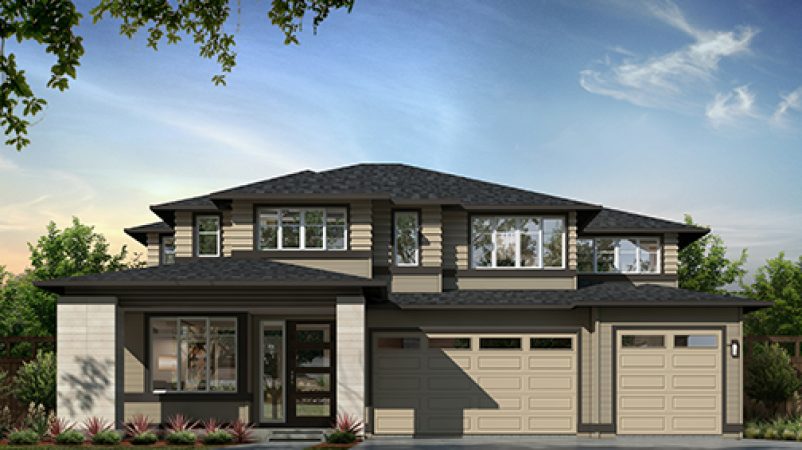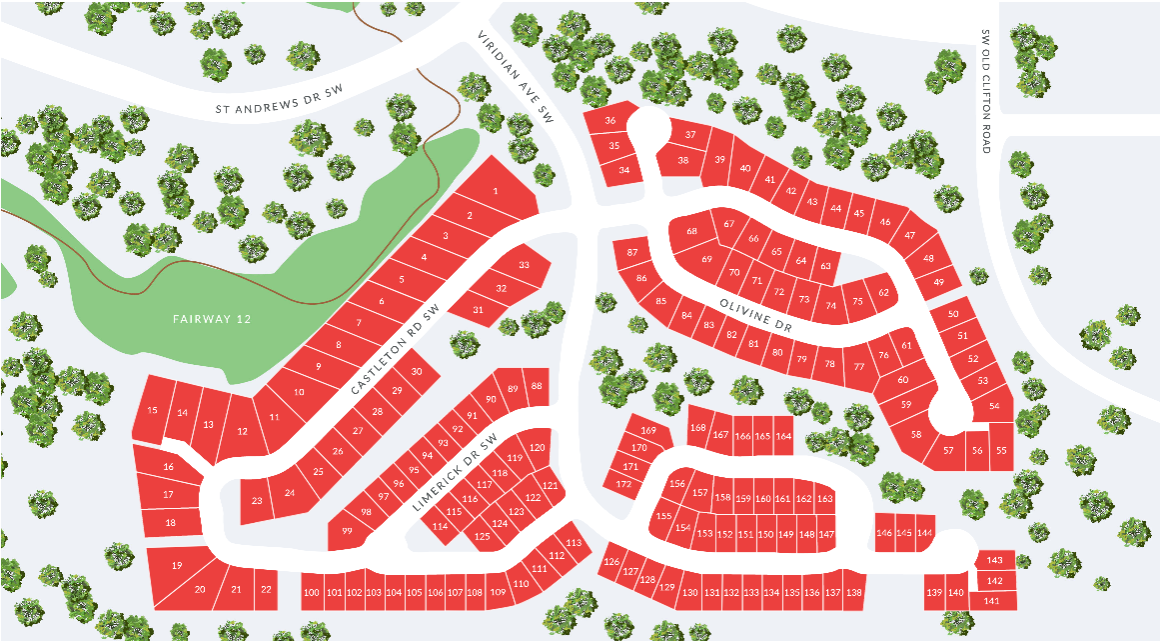Eldon Trails Homesite 58, Glendale - Sold

Prefer a magnificent master suite on the main level? MainVue has you covered. Covet a colossal upstairs leisure room that reaches out to the two-story foyer? Consider it done. Even the three-car garage adds extra something extra with errand-day access to the walkthrough grand butler’s pantry and a step-in interior storage pantry. Arrive at the entry’s glass panel-framed door while stepping in to a soaring-ceiling foyer with attractive timber-look floors, dynamic pendant lighting and two story walls ready for art of your choosing. Guests may segue into the corner-set den or wait to be invited past the design’s stylish staircase, and deeper toward the riveting dining room. From here, stream toward the kitchen’s oversized service island and unrivaled Electrolux appliances- kicker-starters to formal dinner parties and late-night snacks. Especially large window-walls off the kitchen and adjacent L-shaped great room open out to MainVue’s light-infused semi-central signature outdoor room.
Upstairs, three secondary bedrooms – each with their own walk-in closets – connect to the casual-spot leisure room where spacious comfort shifts into down-time with games, movies, workouts or crafts – potentially all in the same. With spaces like these in The Glendale, you’re never at a loss for luxury.


