What Is a Multi-Generational Home?
Posted April 12, 2023
Welcome to the world of multi-generational living! A multi-generational home is a perfect way for families to live together and still have their own private space. It’s a home that accommodates multiple generations under one roof, creating a sense of togetherness and warmth.
At McCormick, we understand that multi-generational living situations are unique, just like our 7 builders’ multi-generational floorplans. Read below to see how each builder’s floor plan is perfect for your multi-generational household.
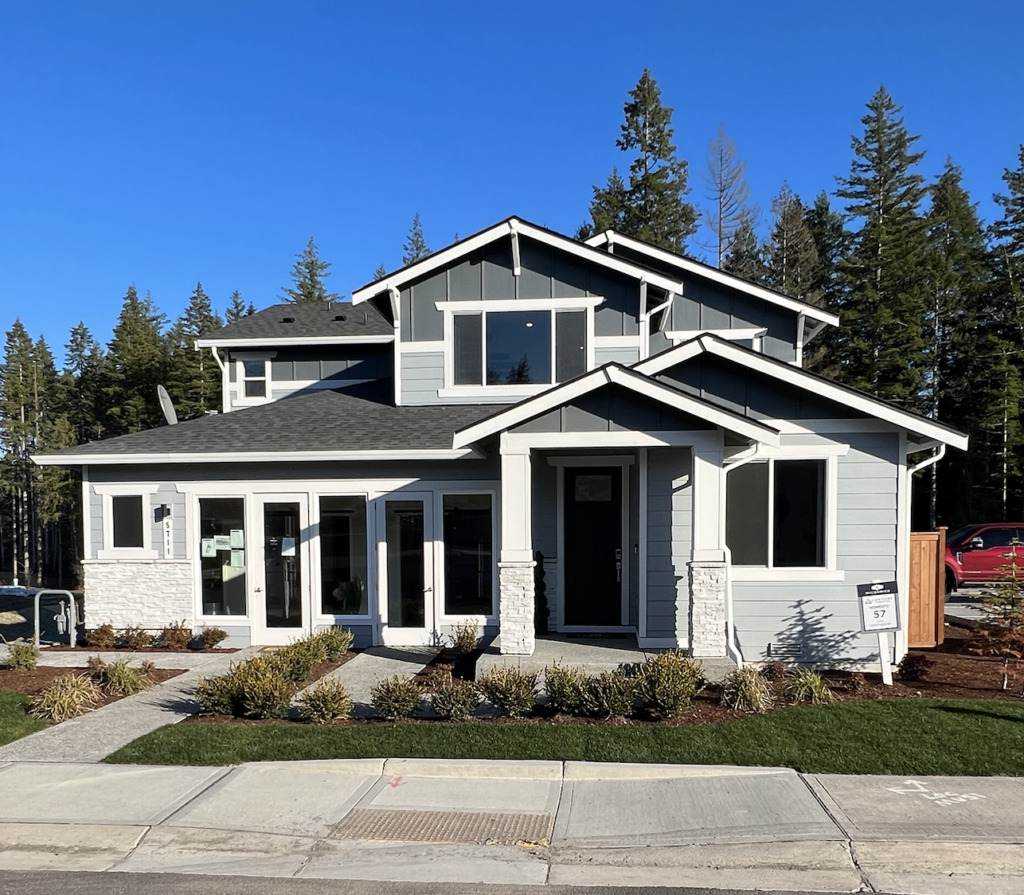
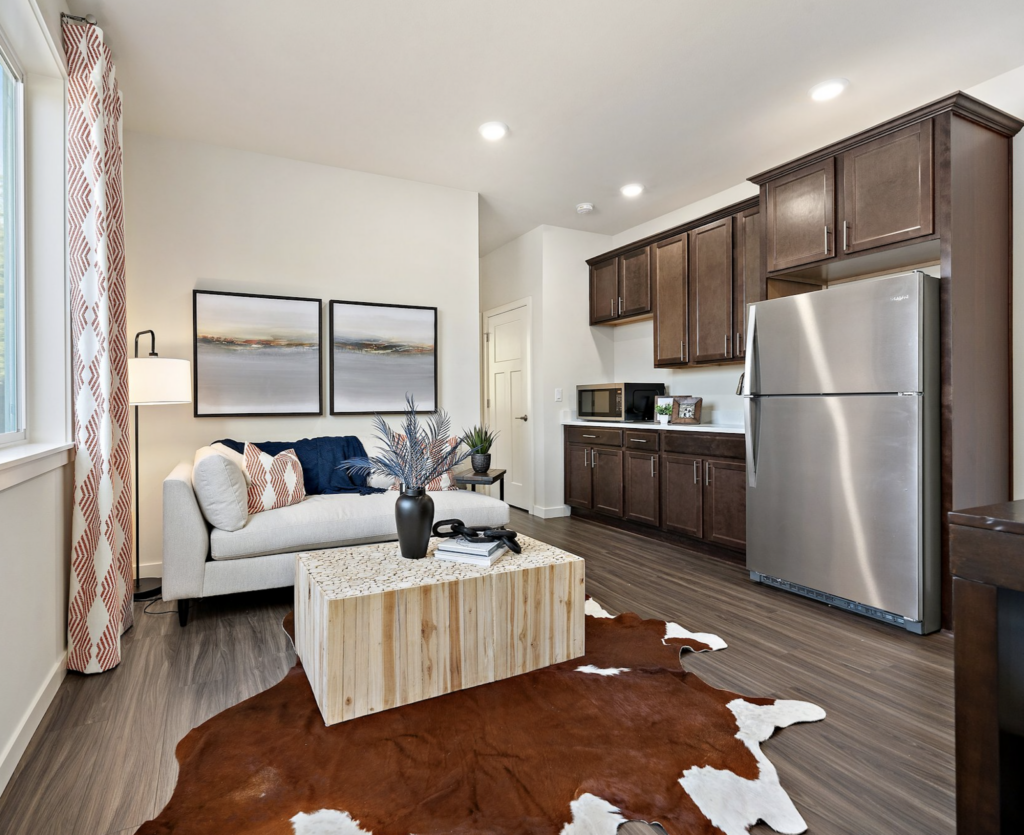
The Bridger floorplan by Century Communities is a classic home plan with a multi-gen suite that includes its own private outside entrance, living area, bedroom, full bath, an optional kitchenette, and laundry. Private access to the covered patio in the backyard completes the full package of an ultimate home for an extended family member or guest.
The Bridger is an exclusive floor plan that allows for complete privacy while still maximizing open space in the main home. With home lots by Century Communities situated along McCormick Trail’s beautiful and scenic greenbelt views, enjoy the best of both worlds with your loved ones.
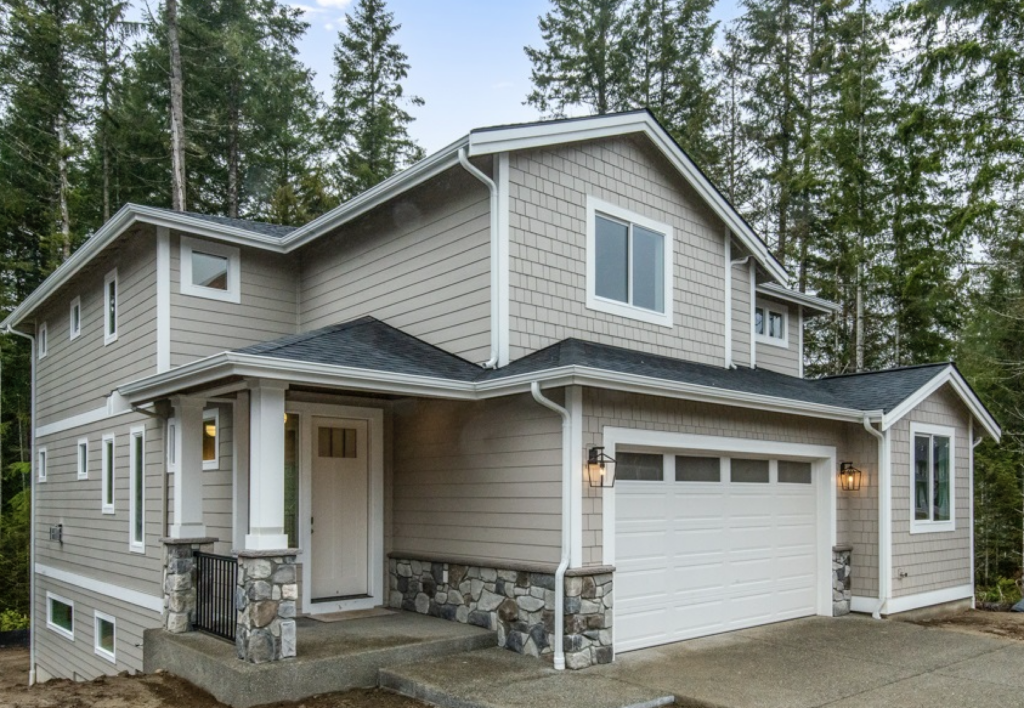
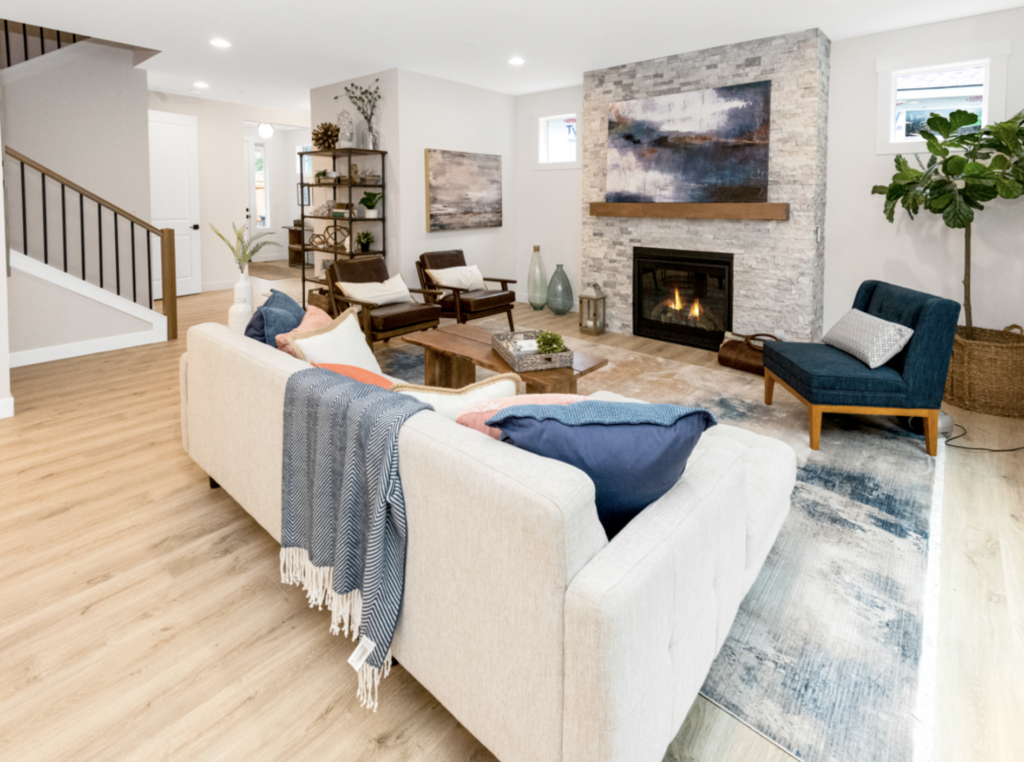
The Westbury by Zetterberg Custom Homes is a custom crafted 3 bedroom home with a bonus room that can be transformed into a 4th bedroom. The unique daylight basement includes a complete guest suite that has a full bathroom.
This floorplan is situated seconds away from the social centerpiece of McCormick, The McCormick Woods Golf Course, and the Clubhouse!
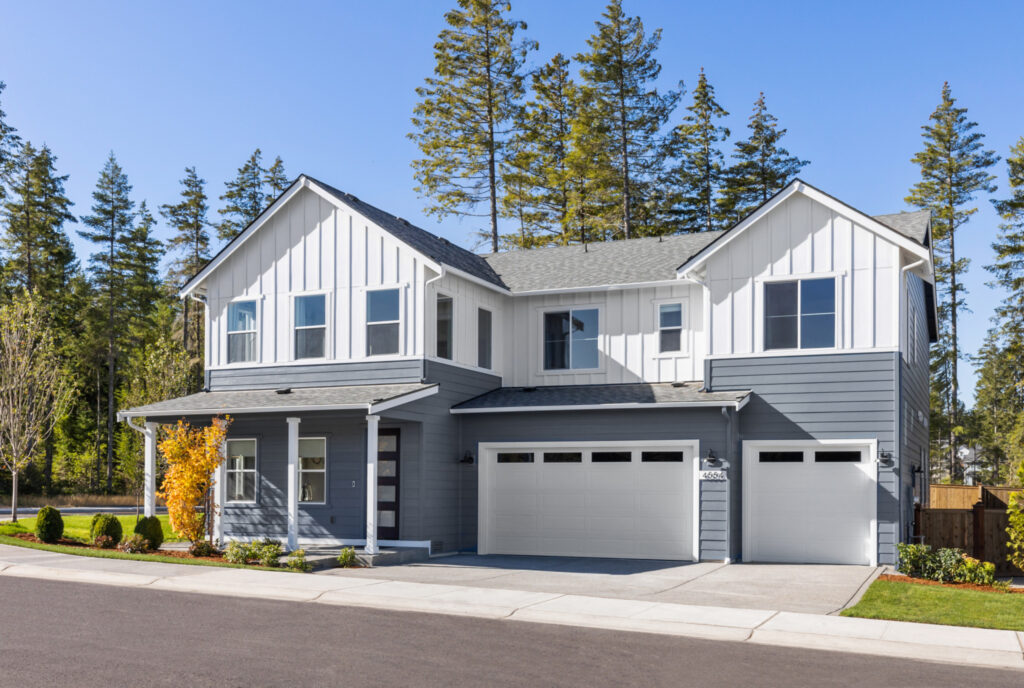
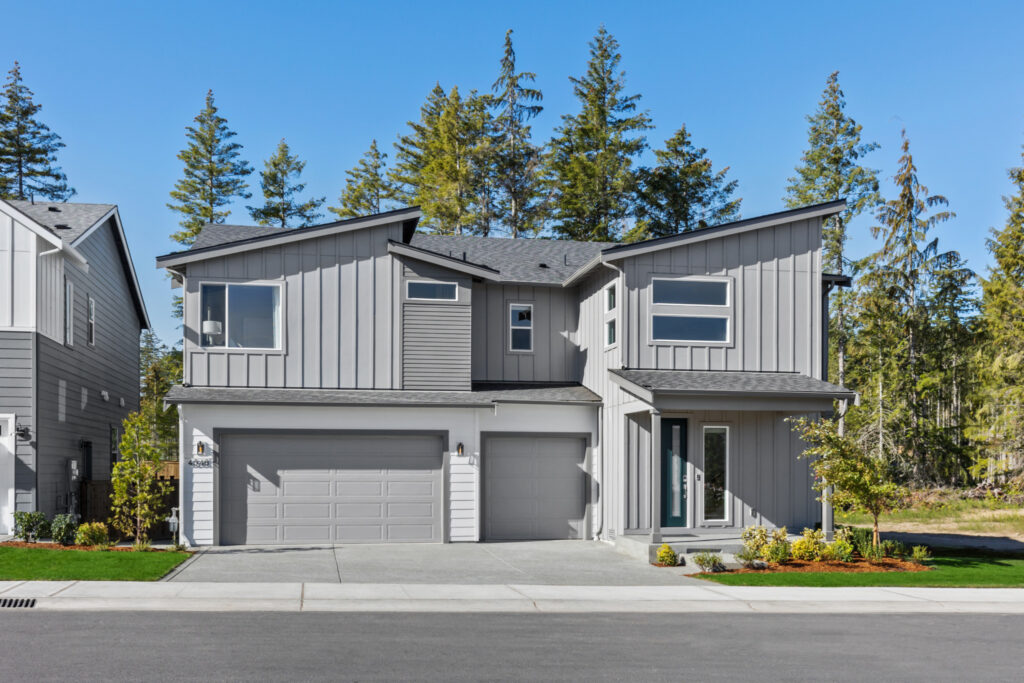
Tri Pointe Homes’ A-390 floor plan (Right) is a two-story residence that features 4 bedrooms on the second floor, with one bedroom located on the main level, ideal for accommodating guests or extended family. This floor plan’s second-floor loft area can be substituted with an optional 5th bedroom.
The A-360 floor plan (Left) is a two-story residence that includes 4 bedrooms on the second floor, a guest bedroom on the main floor, and an office area that can be adapted to accommodate a 5th bedroom.
These spacious lots are located across the street from the McCormick Village Retail Center, set to unveil in Fall 2024, featuring breweries, restaurants, and additional businesses. Additionally, these floor plans are a short walk to the McCormick Village Park, complete with a kid-friendly splash pad, two enclosed dog parks, and scenic trails for leisurely walks.
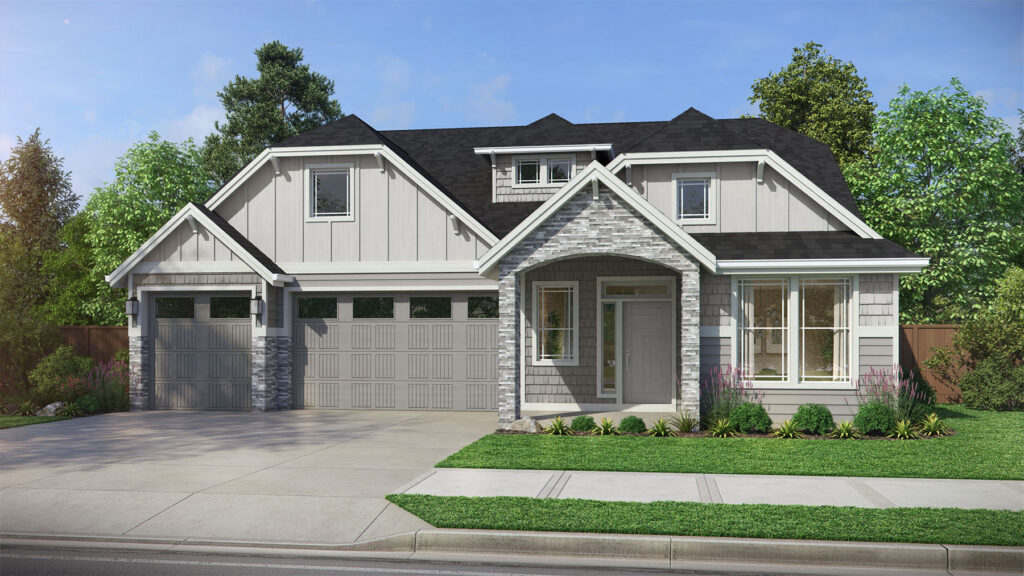
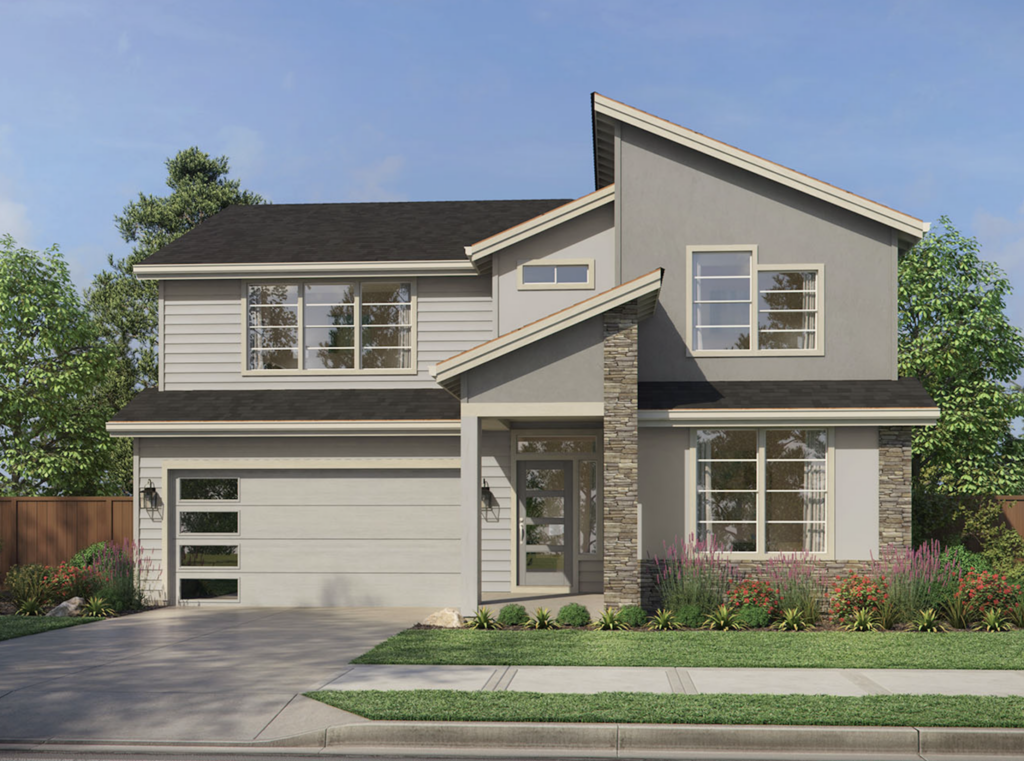
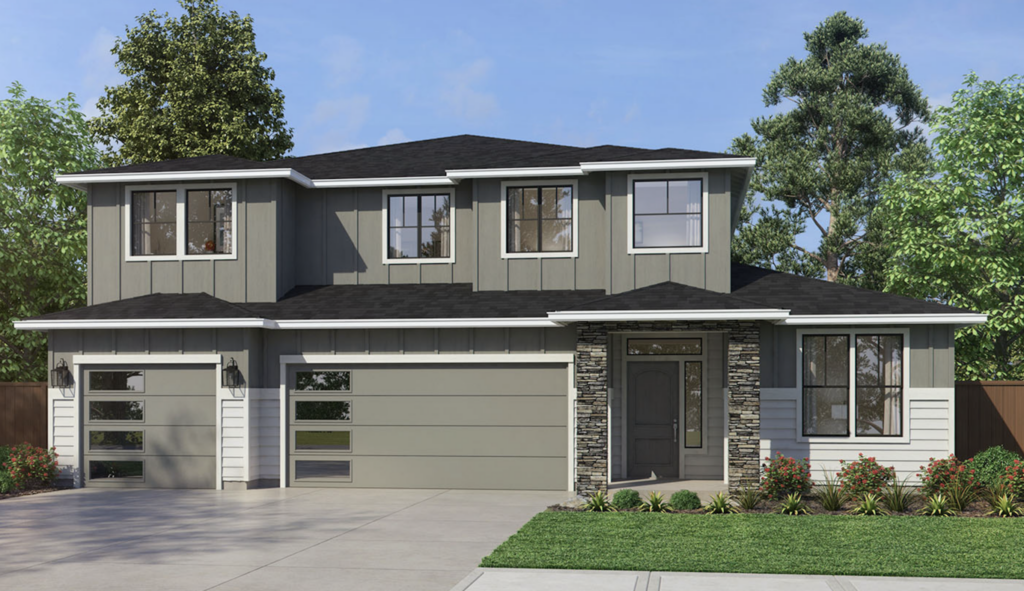
Pacific Lifestyle Homes Willow floor plan (Left) is a single-story residence that includes 4 bedrooms, and an option to add a 5th bedroom by replacing the den and dining room on the first floor, allowing for more versatile use of the available space.
The Rogue floor plan (Middle) is a two-story residence that includes 3 bedrooms with the primary suite situated on the second floor and the possibility of an optional 4th bedroom that would replace a high-ceiling living room. Additionally, the first floor can be modified to include a 5th bedroom with a full bath by substituting the den area.
Finally, the Spruce floor plan (Right) is a two-story residence that contains 4 bedrooms, featuring the primary suite on the main floor. There is an optional bonus room on the second floor that can be transformed into an additional bedroom, providing the flexibility to cater to a growing family’s needs. With these modifications, the home can comfortably accommodate up to 5 bedrooms.
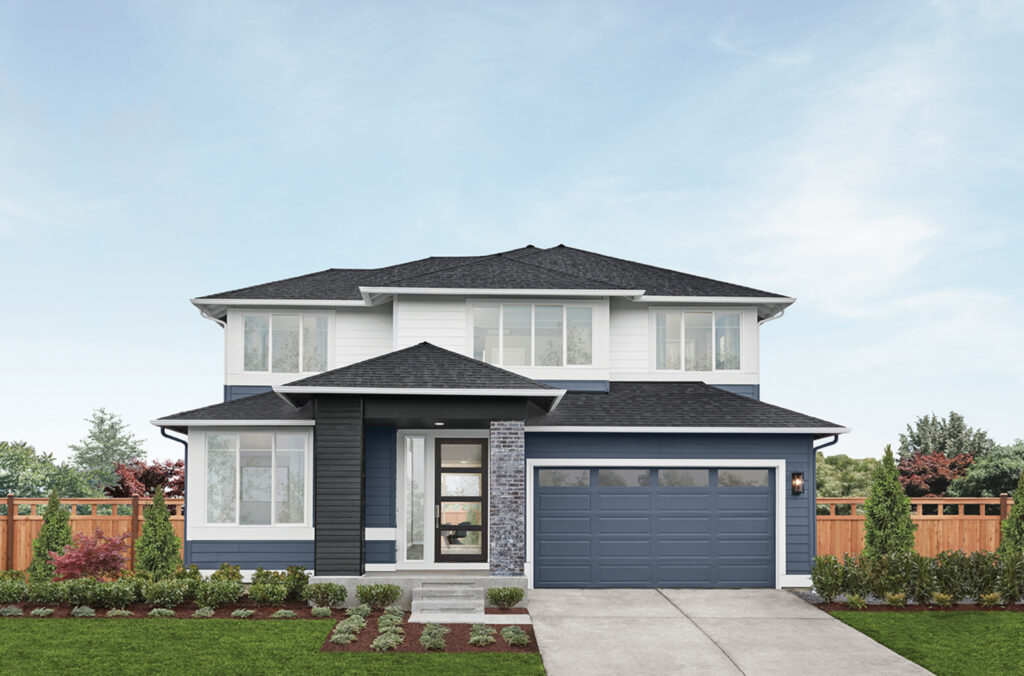
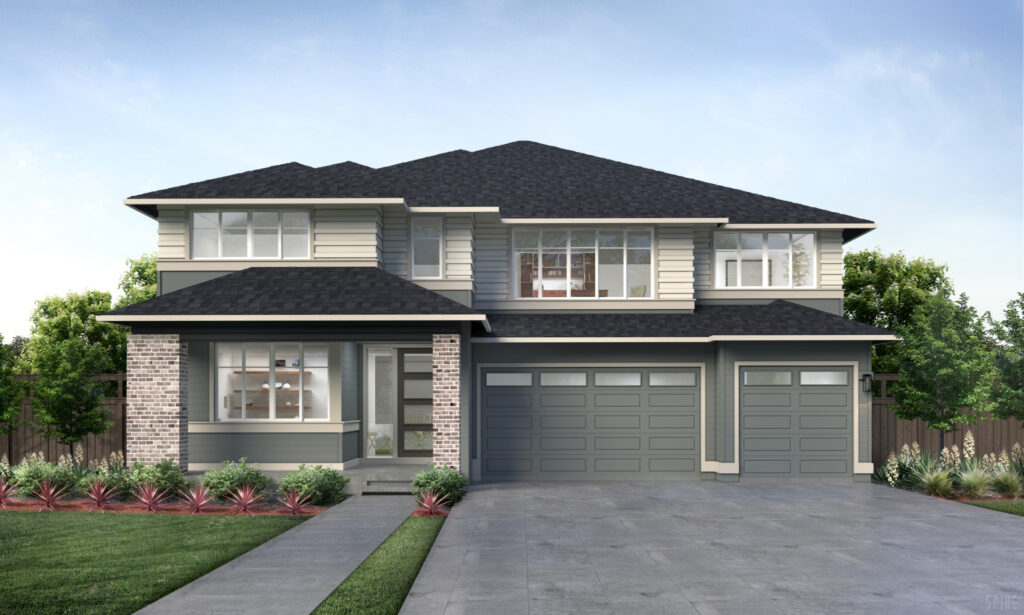
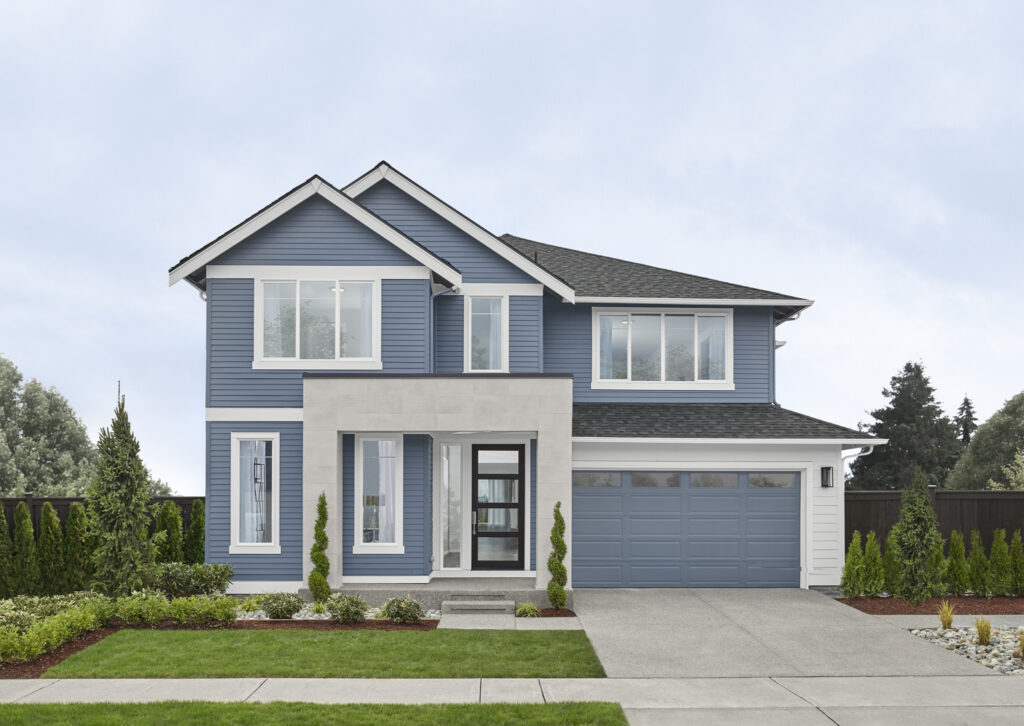
MainVue Homes Cypress floor plan (Left) and The Ivy floor plan (Middle) feature a total of four bedrooms, with the luxurious grand suite situated on the second floor. The grand suite showcases a lavish bathroom that is directly connected to a spacious dressing room.
The Lotus floor plan (Right) includes 4 bedrooms, with the Master suite featuring a generously-sized walk-in dressing room and master bathroom. Additionally, the main floor’s great room offers ample space for large get-togethers with loved ones and friends.
MainVue Homes offers an impressive selection of four additional multi-generational floor plans for you to choose from. These homes are situated within the McCormick Trails community providing homeowners with the luxury of greenbelt privacy and breathtaking views while residing in an interconnected and lively community.
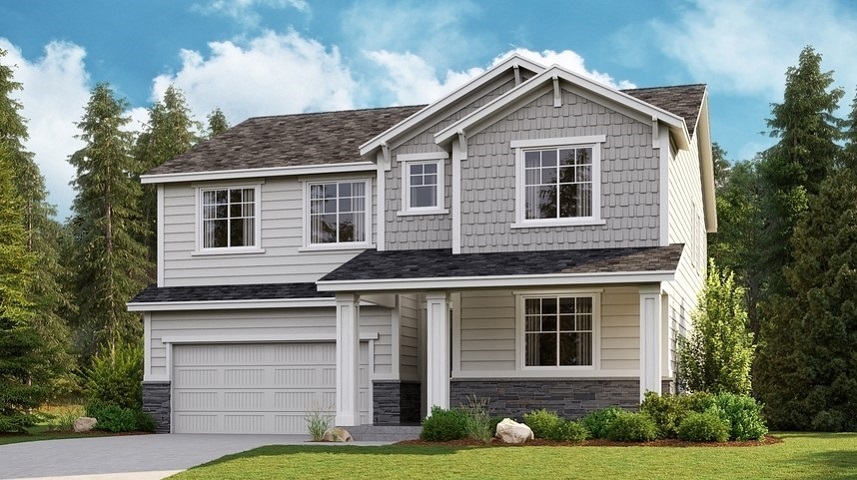
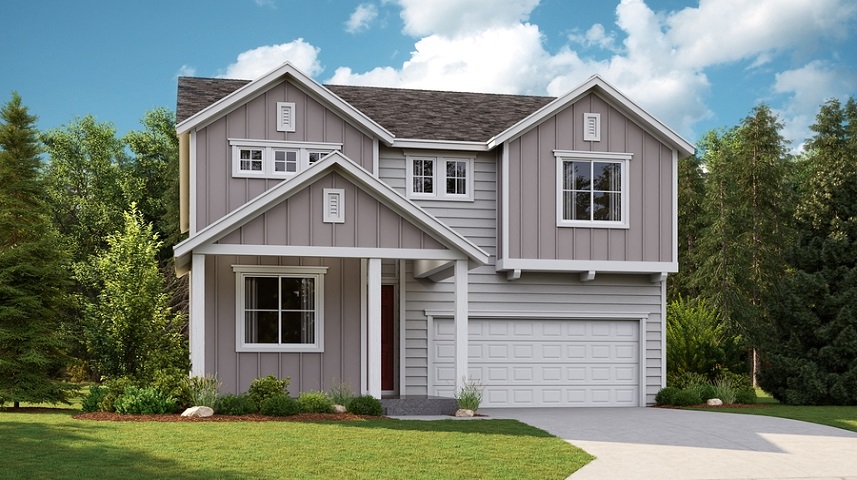
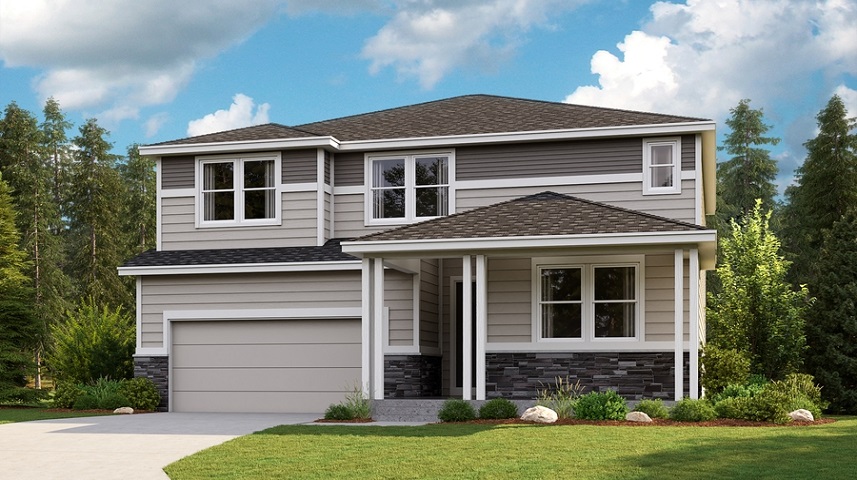
Richmond American Homes Andrea floor plan (Left) is a two-story residence that consists of three bedrooms with a loft that can be easily transformed into a 4th bedroom. Additionally, the main floor boasts a study that can be conveniently substituted for a 5th bedroom.
The Bradford floor plan (Middle) is a two-story residence that includes 4 bedrooms on the second floor with an optional 5th bedroom on the main floor to replace the study.
Finally, the Hopewell floor plan (Right) is a two-story residence that features 3 bedrooms located on the second floor, along with the option of a fourth bedroom that can replace the study. Additionally, the loft on the second floor can be replaced as well to create a fifth bedroom and comes complete with a full bath.
7. Pulte Homes
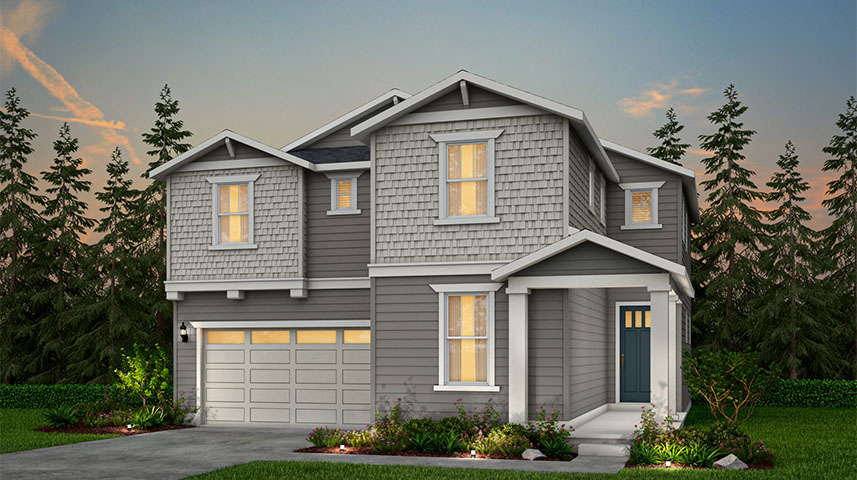
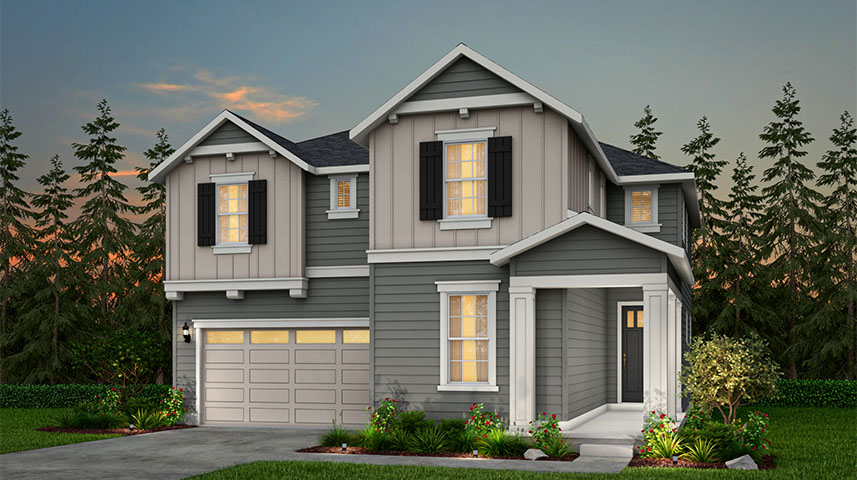
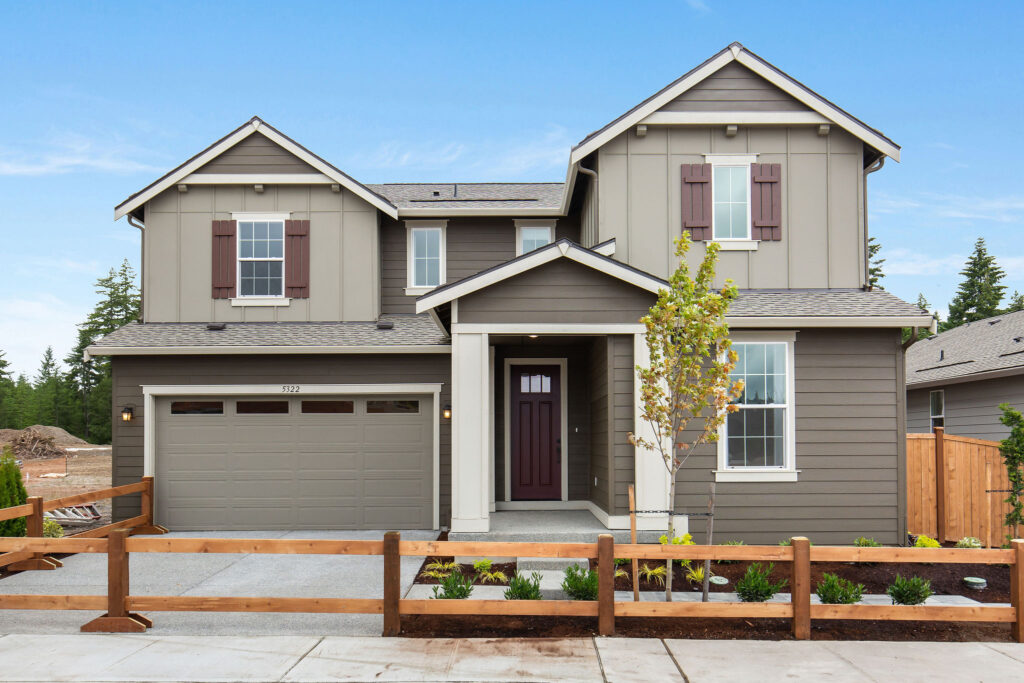
Pulte Homes Roslyn floor plan (Right) is a two-story home that has 3 bedrooms on the second floor and a suite on the main floor with the option of adding a 4th bedroom or additional suite to replace the loft on the second floor.
The Quincy floor plan (Middle) and The Lynwood floor plan (Left) are two-story residences that features 4 bedrooms all situated on the second floor. Additionally, the Den located on the main floor can be transformed into a fifth bedroom, complete with an additional bathroom that is directly connected to it as well as the loft situated on the second floor can be substituted for a guest suite.
On May 13th and May 14th, McCormick is holding a Parade of Multi-Generational Homes Event, where you will be able to tour all 13 of our model homes and talk to our onsite agents about their Multi-Generational floor plan options.
When you RSVP for the event you will be entered into a raffle with the chance to win a round of golf for 4 at the McCormick Woods Golf Course or dinner for 2 at the McCormick Woods Clubhouse. Keep an eye out next week for this event page!!
Now Open! New Rental & Apartment Style Community in McCormick Village
One local favorite? The Port Orchard Farmers Market. Just a short drive from McCormick, it’s a beloved destination for fresh food, artisan goods, and friendly faces.
Join Our Interest List
"*" indicates required fields

