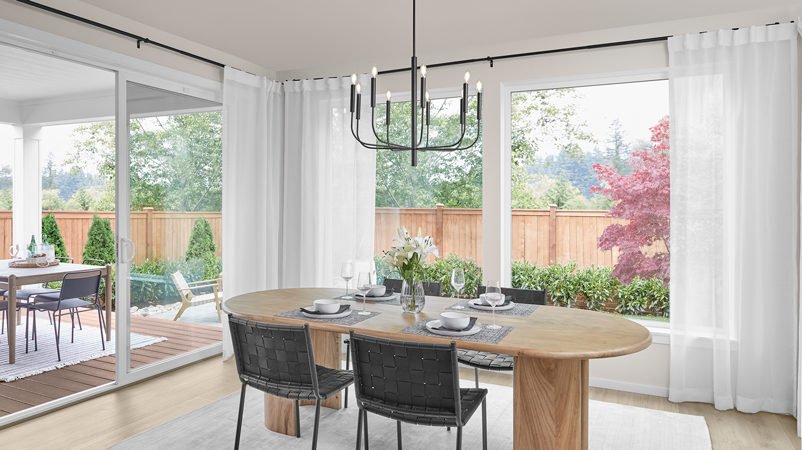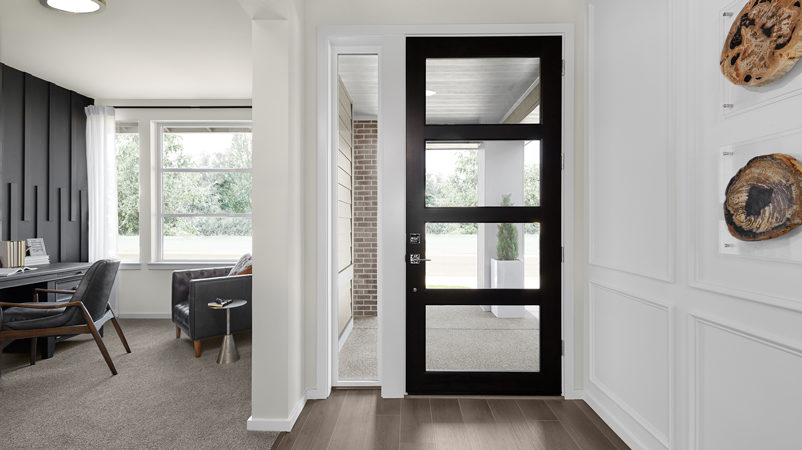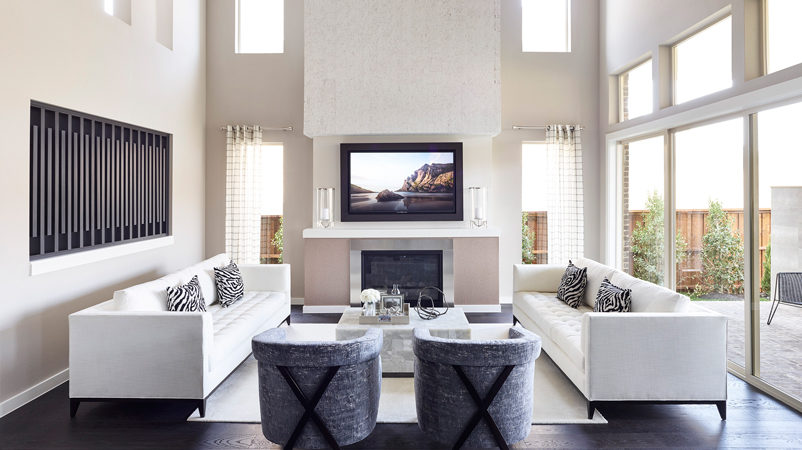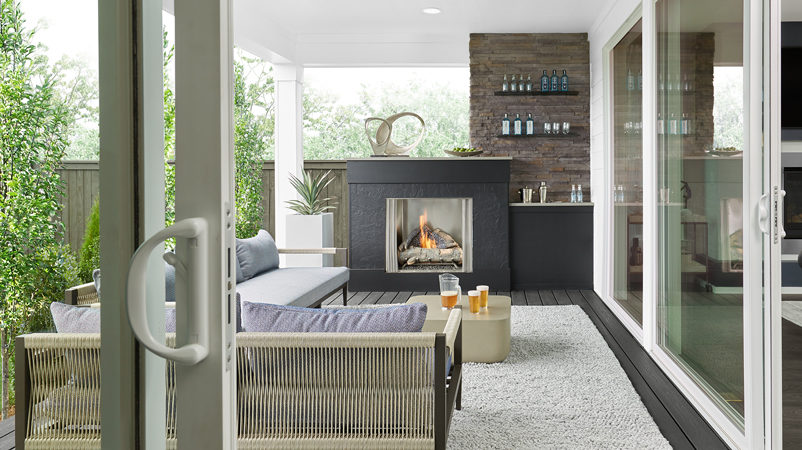Zinnia




3290 SF
4 Bed
2.5 Bath
Coming Soon
Zinnia | MainVue Homes
- Main Floor Grand Suite with designer free-standing tub, frameless walk-in shower, and oversized Dressing Room
- Soaring two-story Foyer and Great Room
- Flexible main floor Multi-Purpose Room with plush, stain-resistant carpet
- Butler’s Pantry with dual access from Gourmet Kitchen and the Garage
- Three secondary bedrooms, each with a Walk-In Closet
- Signature Outdoor Room with direct access to Dining and Great Room via wall-height sliding glass doors
- Energy Star® Home!* MainVue Homes are designed and built to achieve Energy Star Certification
4-Bedroom | 2.5-3.5 Bathroom | 2-Car Garage | 3,290-3,730 Sq. Ft.
Contact About
Have questions about the latest floorplans? Contact us today or sign up to stay updated with McCormick.

