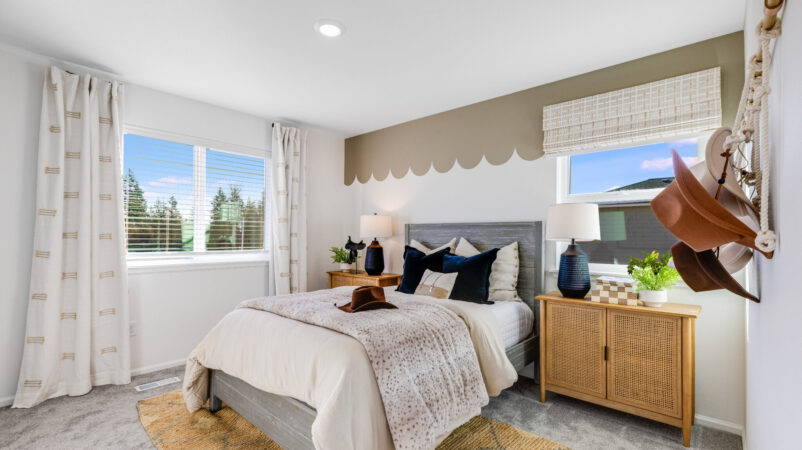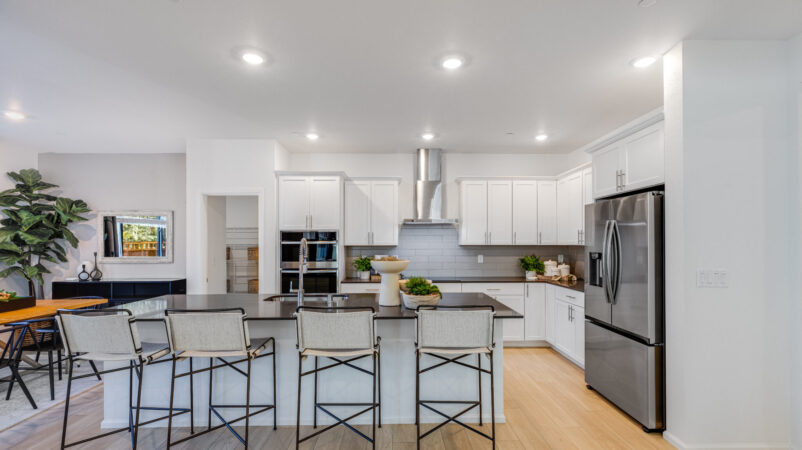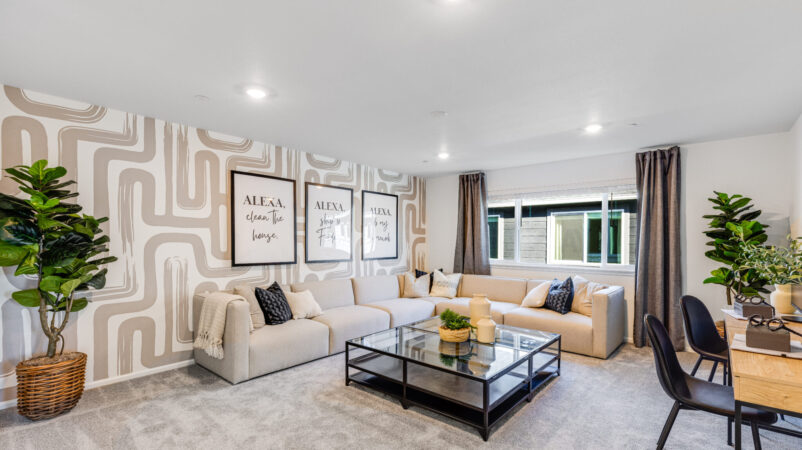Whidbey Next Gen



Whidbey Next Gen | Lennar Homes
This new two-story Next Gen® home features a private suite on the first level, complete with a separate entrance, living area, kitchenette, bedroom and bathroom to accommodate the needs of multigenerational households. The main home is host to an inviting open-concept layout with convenient access to a covered patio for simple transitions, entertaining and multitasking. On the second floor, a versatile loft provides a shared living area easily accessible from three bedrooms and a lavish owner’s suite with a full bathroom.
Prices, dimensions and features may vary and are subject to change. Photos are for illustrative purposes only.
5-Bedroom | 4.5-Bathroom | 2-Car Garage | 3,355 Sq. Ft.
Contact About
Have questions about the latest floorplans? Contact us today or sign up to stay updated with McCormick.

