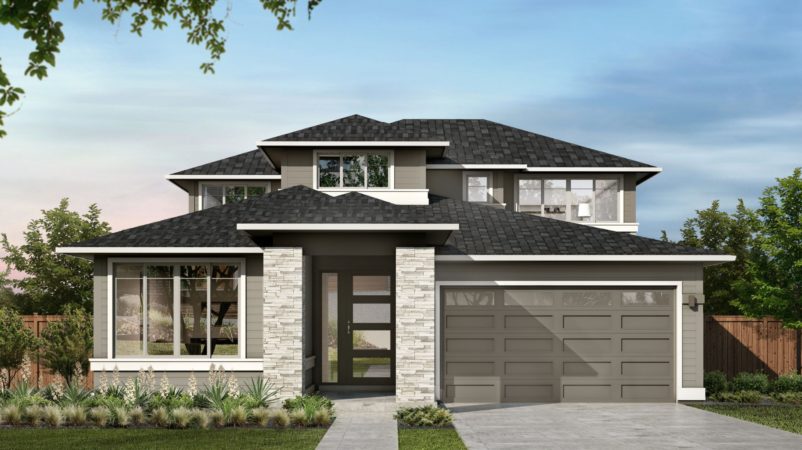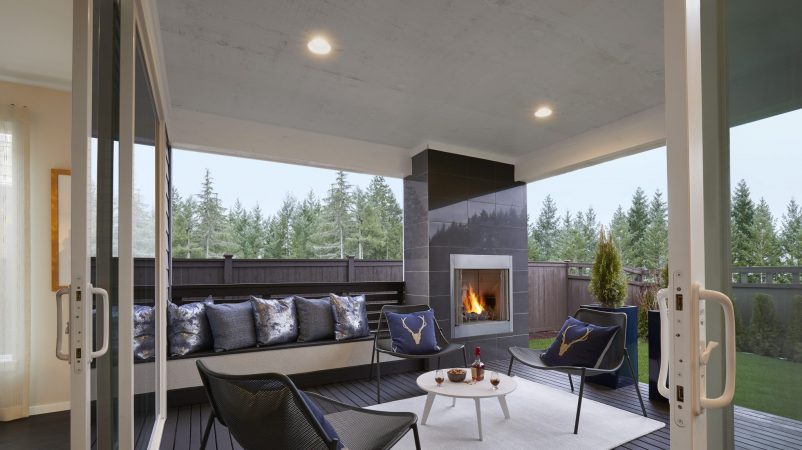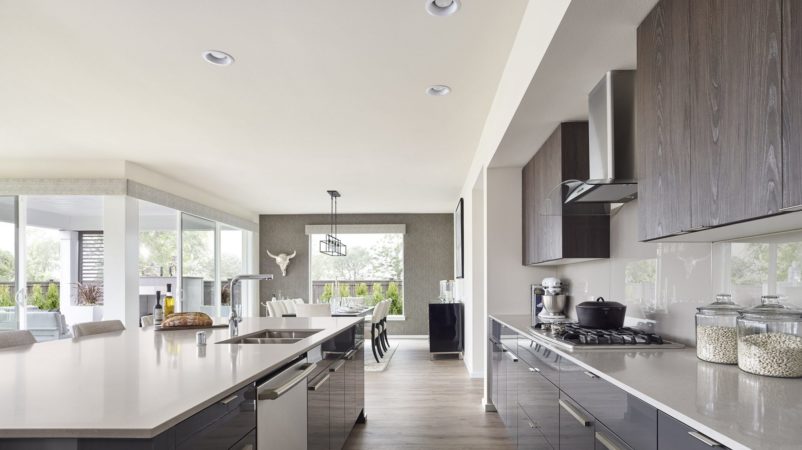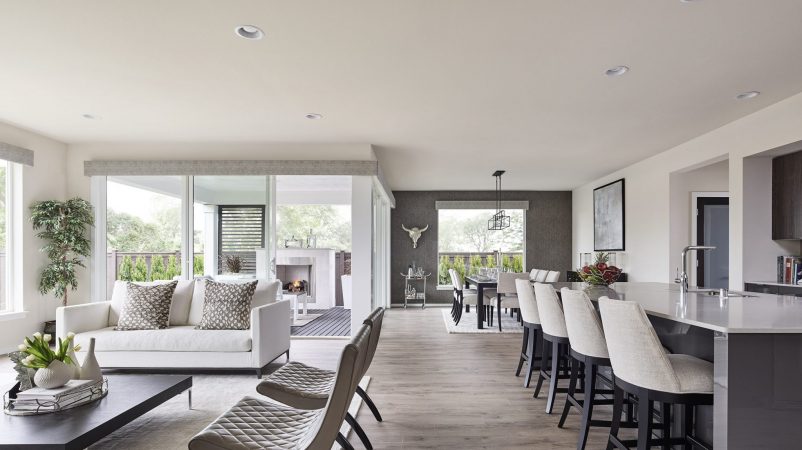Veritas




2970 SF
3 Bed
2.5 Bath
From the $500s
With an intuitive sense that seems to anticipate what many homebuyers prefer, this home design features a generous master suite on its main level, enhancing its uniquely different feel from other homes. Beyond its covered front porch, the protected foyer to this design connects to a den or study. Light fills the kitchen – with its long island-style cooking and service bench – and the nearby side-by-side, guest-ready great room and dining room. The signature outdoor room and its window-wall of sliding glass doors allowing natural light to flood the entire area.
Contact About
Have questions about the latest floorplans? Contact us today or sign up to stay updated with McCormick.

