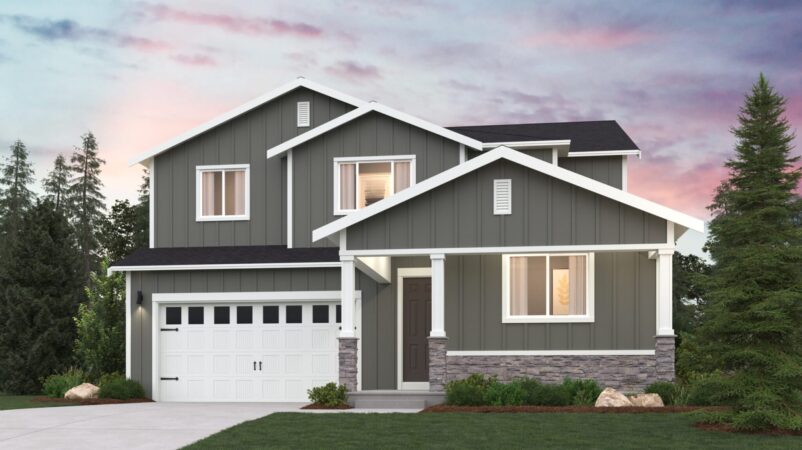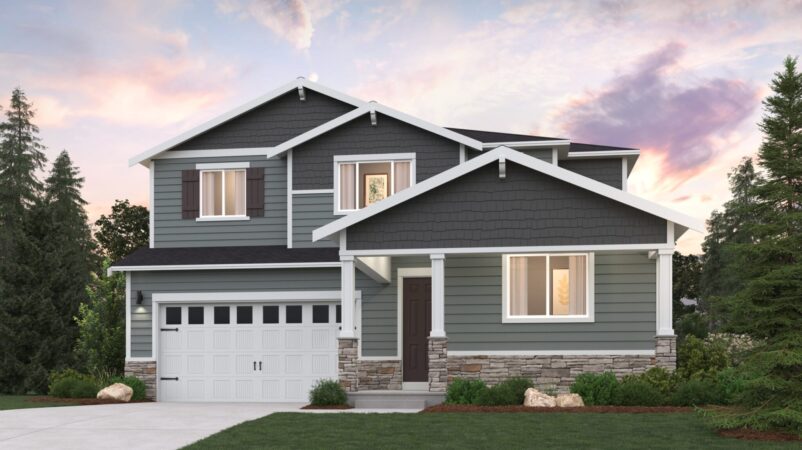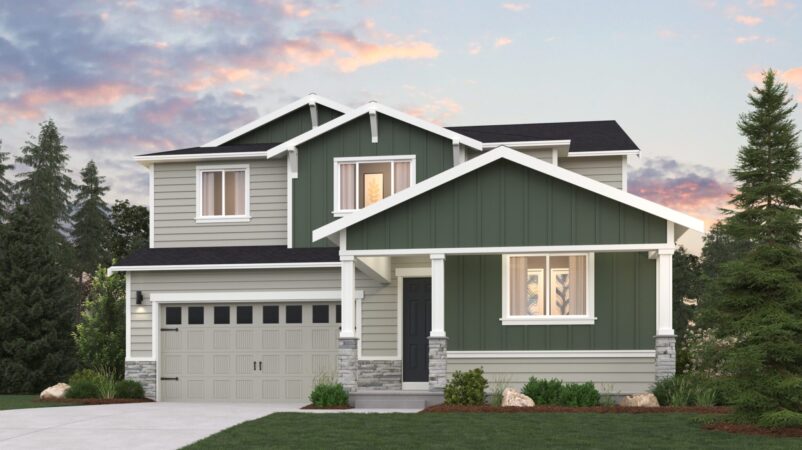Shenandoah



2949 SF
5 Bed
4 Bath
Mid 700's
Shenandoah | Century Communities
The Shenandoah plan is a true standout! On the main floor, an open kitchen with a walk-in pantry and a center island overlooks a dining area and a spacious, sunlit great room with access to a covered patio. Upstairs, you’ll find the bright and airy primary suite, boasting a walk-in closet and a private bath with a walk-in shower and a soaking tub. Three roomy bedrooms and a versatile loft space round out this popular plan. Also includes a main-floor private study.
5-Bedroom | 4-Bathroom | 2-Car Garage | 2,949 Sq. Ft.
Contact About
Have questions about the latest floorplans? Contact us today or sign up to stay updated with McCormick.

