Roslyn-Signature
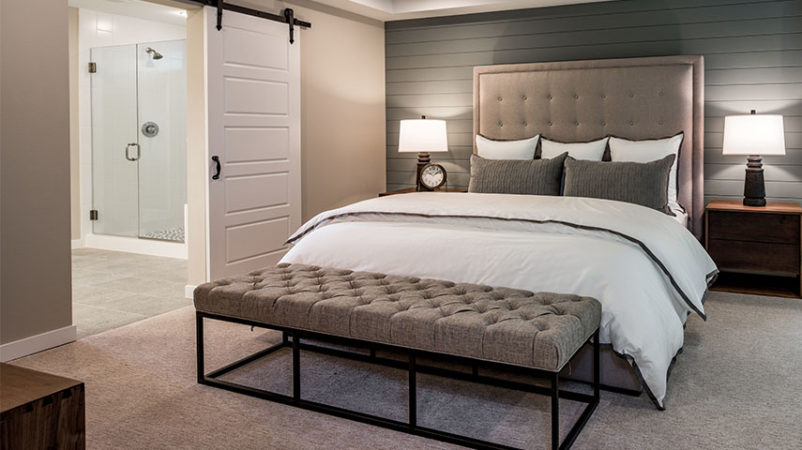
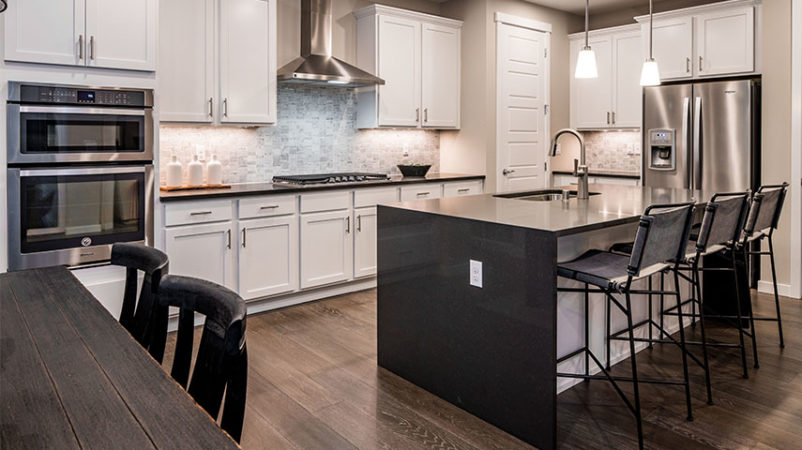
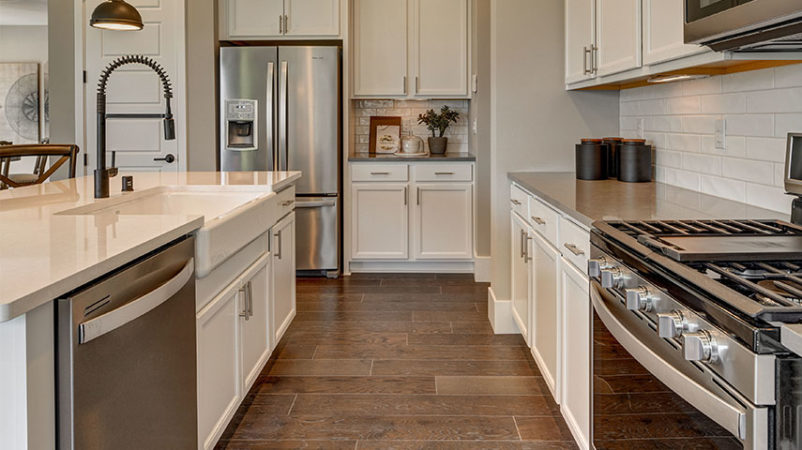
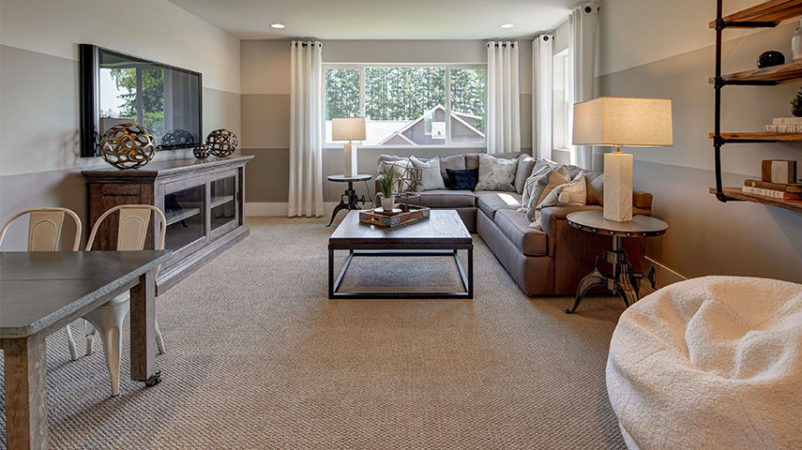
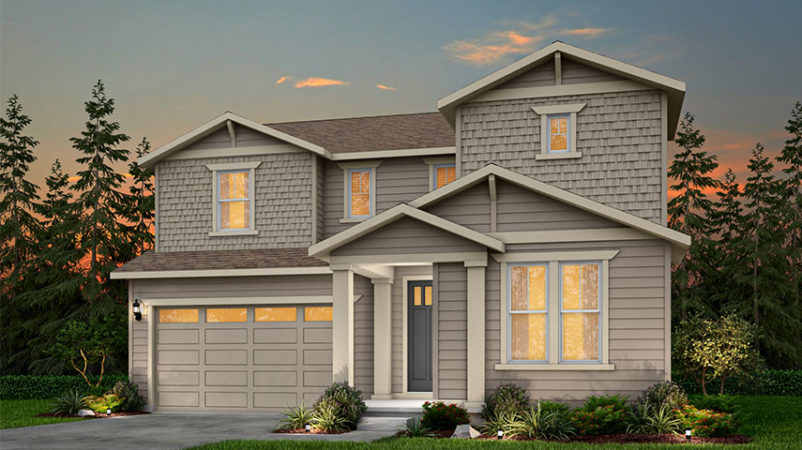
3014 SF
3-5 Bed
3.5-4.5 Bath
$659,900
Roslyn-Signature | Lennar Homes
This new two-story home offers desirable features including a secluded flex space and inviting covered porch on the first level, where an open-concept layout blends the kitchen, living and dining areas near a convenient bedroom with an en-suite bathroom. On the second floor, a versatile loft provides a shared living area easily accessible from three additional bedrooms and a lavish owner’s suite at the back of the home, complete with a full bathroom, walk-in closet and retreat.
5-Bedroom | 4.5-Bathroom | 2-Car Garage | 4,090 Sq. Ft.
Contact About
Have questions about the latest floorplans? Contact us today or sign up to stay updated with McCormick.

