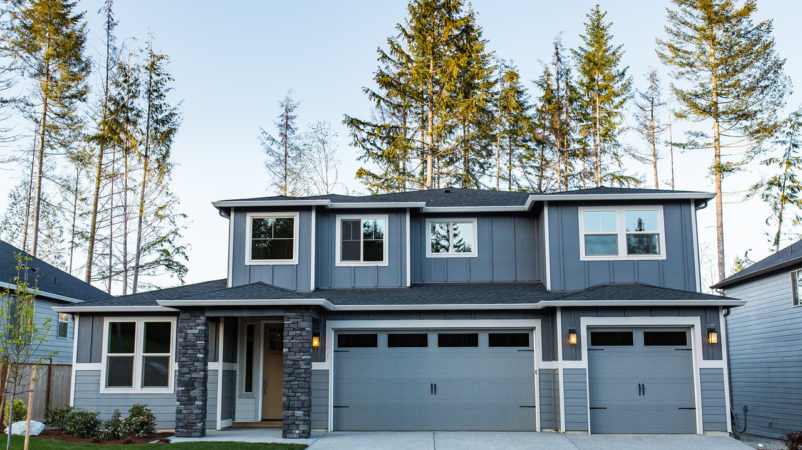Rainier

The Rainier is as majestic as its name sake and was designed for Pacific Northwest modern living. A welcoming front porch leads into the entry where the den or home office sits with direct access to the dining room that flows into the butler’s pantry. The warm and airy great room opens to the kitchen and dining nook, making for a living space that is large enough to host parties or small intimate gatherings with close friends and family. The owner’s suite occupies the right side lower level of the home making this split floor plan ideal for families. The master bathroom features an impressive walk-in closet, dual sinks, separate water closet, and separate tub and shower. The large 3-car garage is accessible through the lower level mudroom in the hallway with plenty of parking space as well as storage space, and large enough for a small work area for enjoying a favorite hobby.
Contact About
Have questions about the latest floorplans? Contact us today or sign up to stay updated with McCormick.

