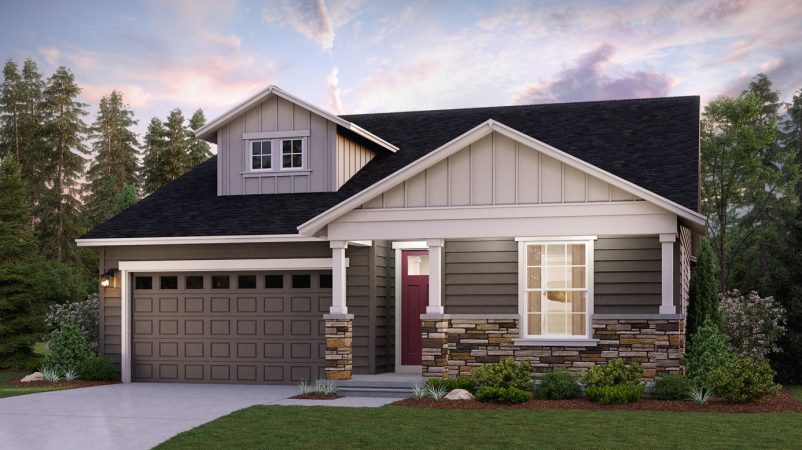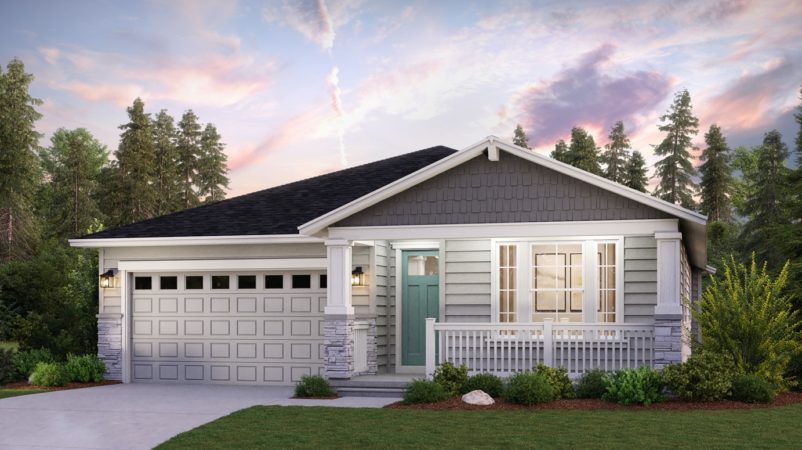Powell


2250 SF
2 Bed
1.75 Bath
Coming Soon
The Powell’s inviting rambler style layout elegantly divides private living spaces from common gathering areas. Toward the front of the home, you’ll find a bedroom suite. Beyond the foyer, the main hall is flanked by a secondary bedroom with an attached full bath and a welcoming kitchen—boasting a center island and walk-in pantry—that overlooks an elegant dining area. At the back of the home, a spacious great room offers access to a charming covered patio, and the lavish primary suite features an attached bath and roomy walk-in closet.
Contact About
Have questions about the latest floorplans? Contact us today or sign up to stay updated with McCormick.

