Marcello
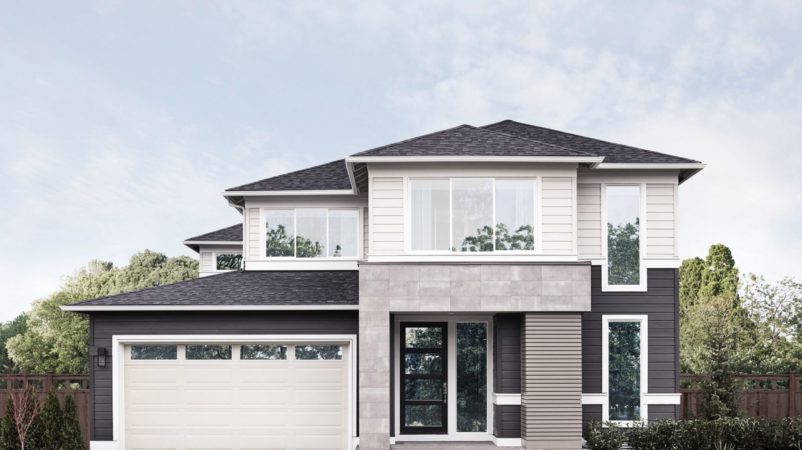
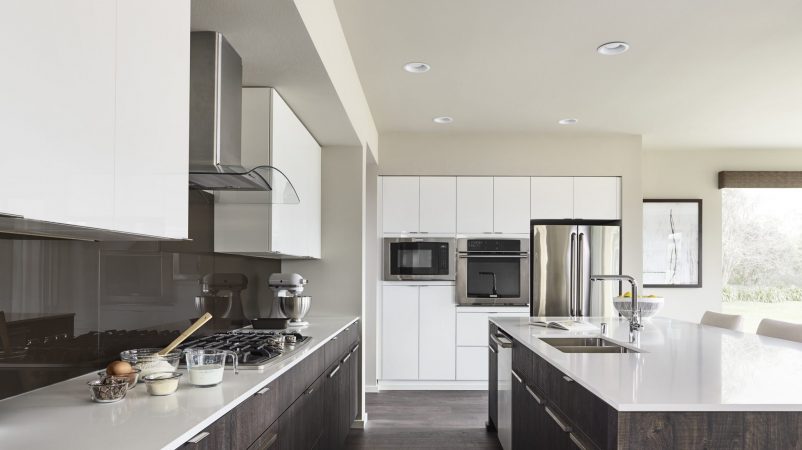
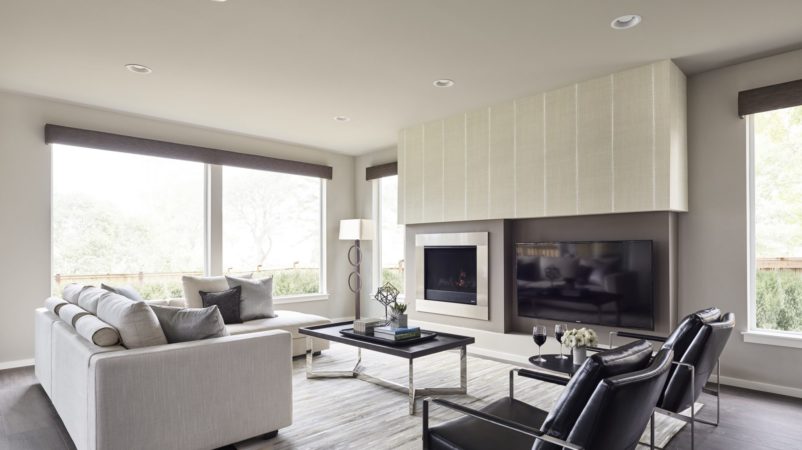
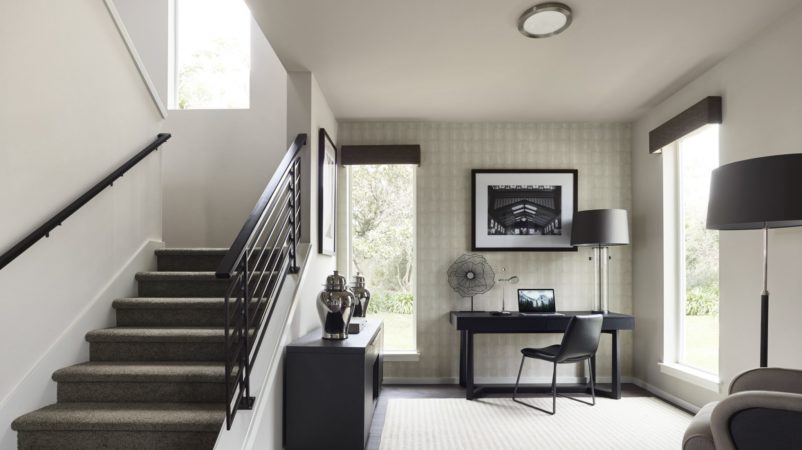
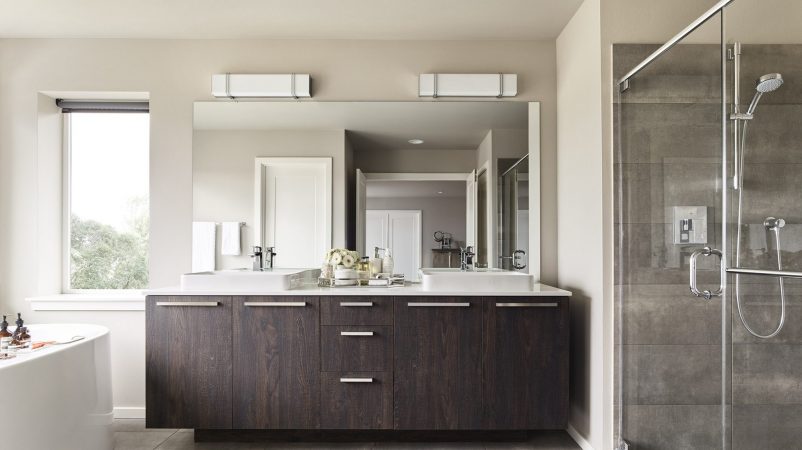
When modern creativity marries inspired opportunity, innovation lights up. Designs don’t get any brighter than The Marcello, a home illuminated by beautiful oversized windows, walls of glass and MainVue’s custom glass-panel entry door. Work-from-home projects feel more polished from the corner den off the sophisticated foyer. Down the hallway, kids’ homework nights can buzz in the semi enclosed multipurpose room – all while the open-flow great room hums with a vibe of its own. Hidden from the kitchen’s tony Electrolux appliances and European cabinets, a grand butler’s pantry doubles as a discreet conduit to the two-vehicle garage. Deliver necessities directly through this pantry, or into the even larger walk-in pantry, out of sight from guests.
For greater guest-free intimacy, the top of-the-staircase leisure room is perfect for pajama-time coffee sipping, practicing tough yoga poses, or hosting a kids’ toy zone. Nearby: three secondary bedrooms, and a hallway to the master suite’s classic double-door entrance, creating a separate wing ambiance. Soak in the luxurious stand-alone tub; select your wardrobe in the spacious walk-in closet; and dress for nightlife at the stylish double vessel sink vanity. Turn up the spotlight: The Marcello is ready to elevate any lifestyle.
Contact About
Have questions about the latest floorplans? Contact us today or sign up to stay updated with McCormick.

