Lotus
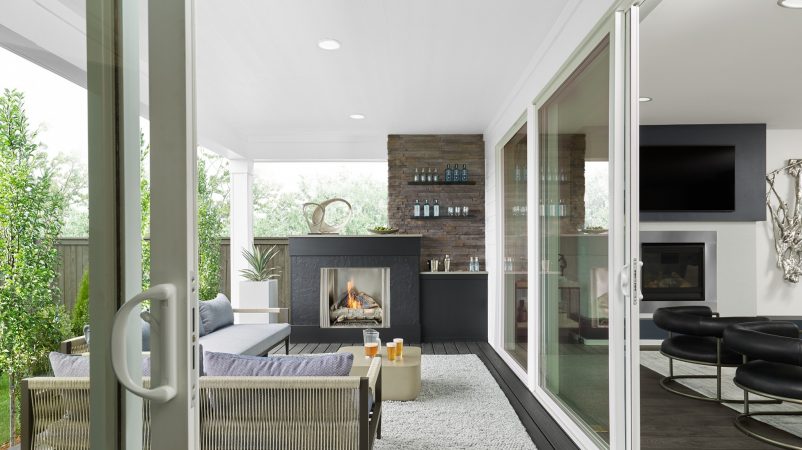
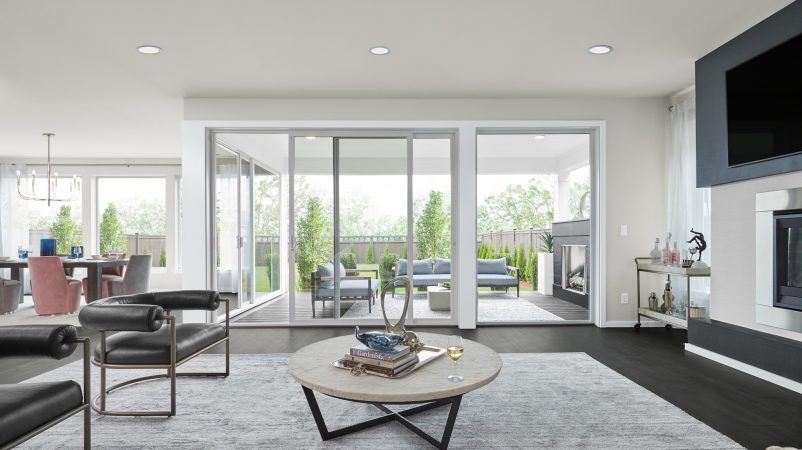
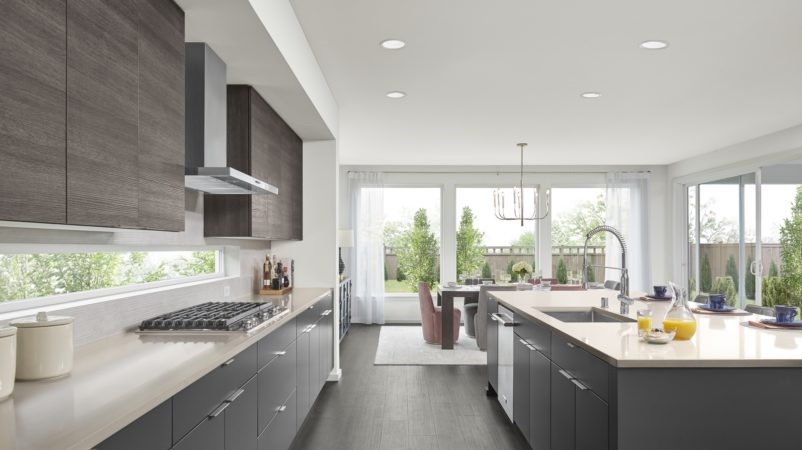
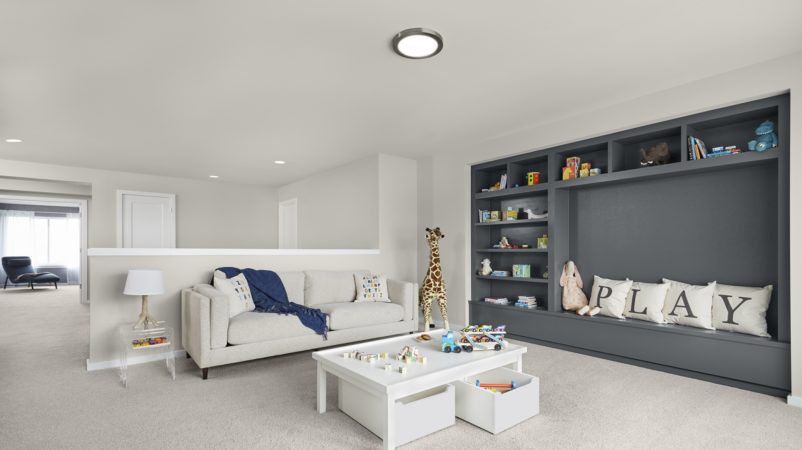
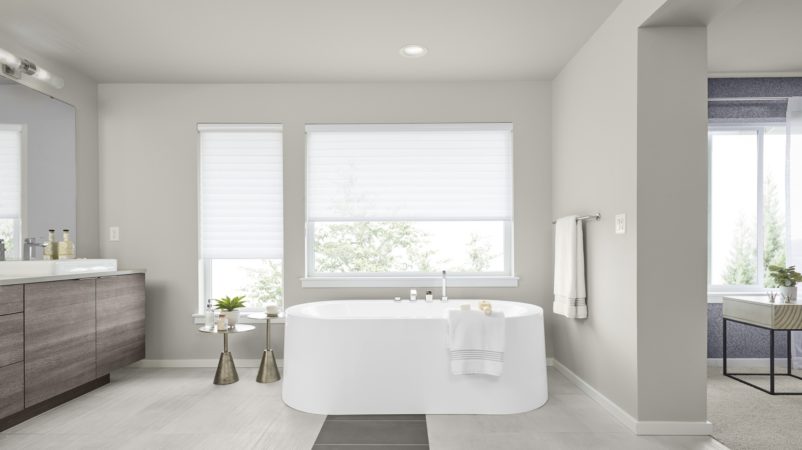
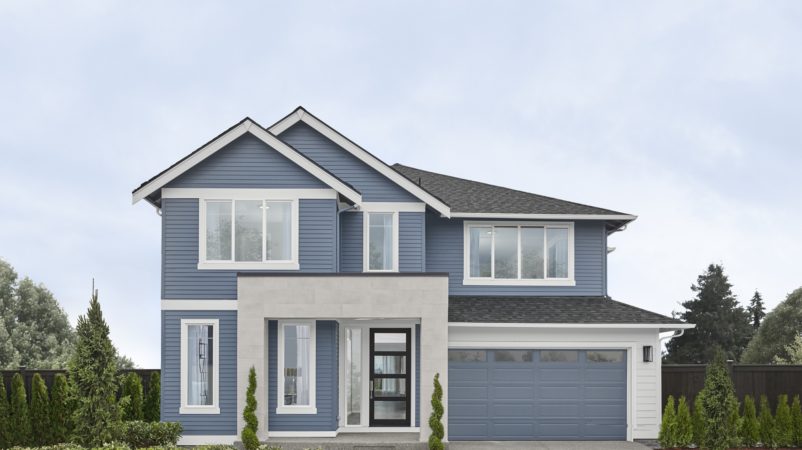
4239 SF
4 Bed
4.5 Bath
Lotus | MainVue Homes
- Home Office and flexible multi-Purpose Room located off Foyer
- Unique window splash back in Gourmet Kitchen and Grand Butler’s Pantry for added light and accent
- Oversized Dining Room with three picture windows
- Expansive Signature Outdoor Room with direct access to Great Room and Dining Room via wall-height sliding glass doors
- Luxurious Grand Suite with designer free-standing tub, frameless walk-in shower, and dual Dressing Rooms
- Three Secondary Bedrooms, two with Private Bathrooms and Walk-In Closet
- This MainVue home is designed and built to achieve high standards in energy efficiency resulting in monthly saving on utility usage
4-Bedroom | 4.5-Bathroom | 2-Car Garage | 3,784-4,239 Sq. Ft.
Contact About
Have questions about the latest floorplans? Contact us today or sign up to stay updated with McCormick.

