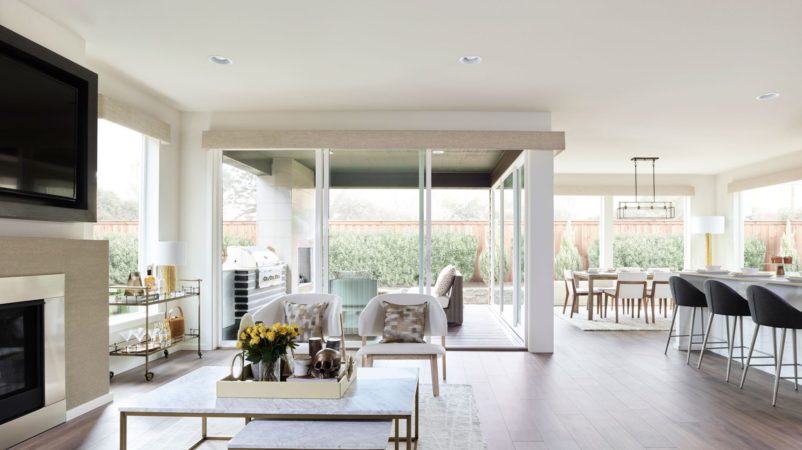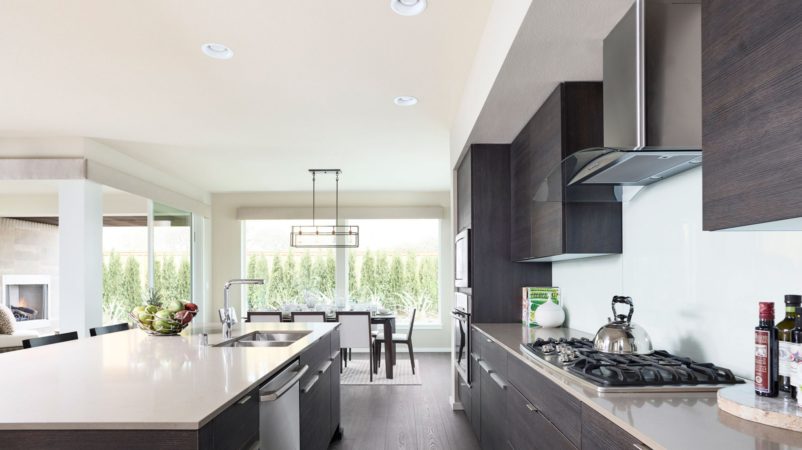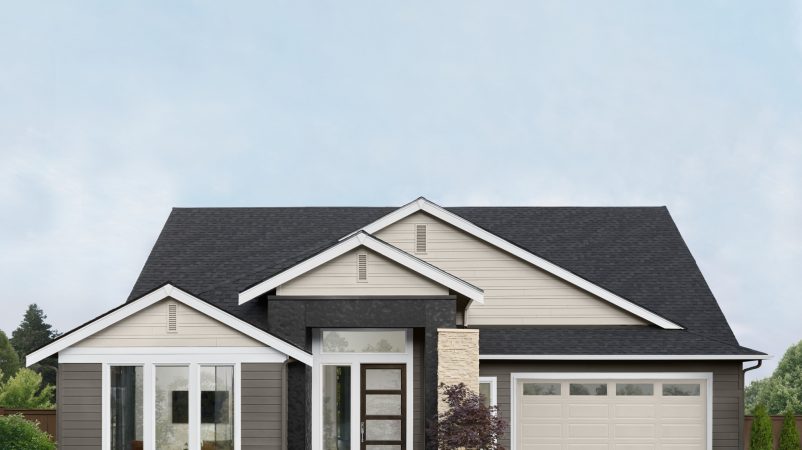Kingston



Channeling clarity for sophisticated open flow, maximum accessibility and ultimate privacy into a stylish rambler, the Kingston home design inspires choices with single-level living and countless luxury upgrades at no extra cost.
Top Kingston Features
– Free-standing designer soaking tub
– Elegant semi-frameless shower with designer tiles to match scheme
– Chic array of custom pendant lighting
– European style cabinetry with sleek and stylish pulls and tabs
– Signature outdoor room
– 12’ ceilings in main living area and 10’ ceilings in master bedroom
– Butler’s pantry with plenty of shelving and storage
– Supersized Quartz kitchen island
– Ample garage storage
Contact About
Have questions about the latest floorplans? Contact us today or sign up to stay updated with McCormick.

