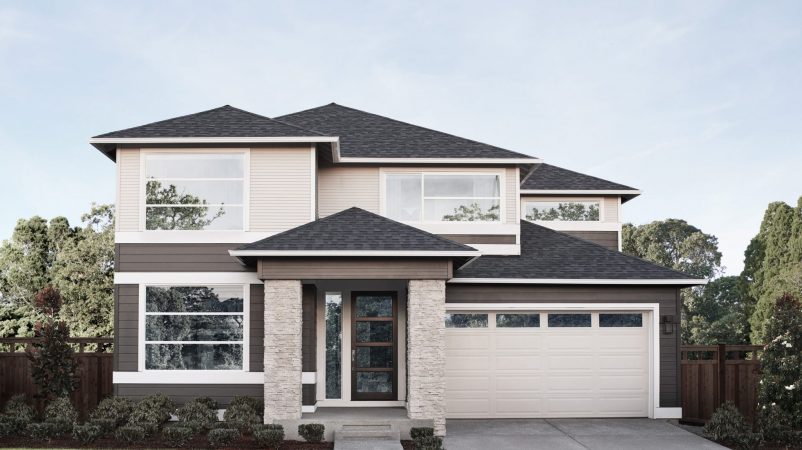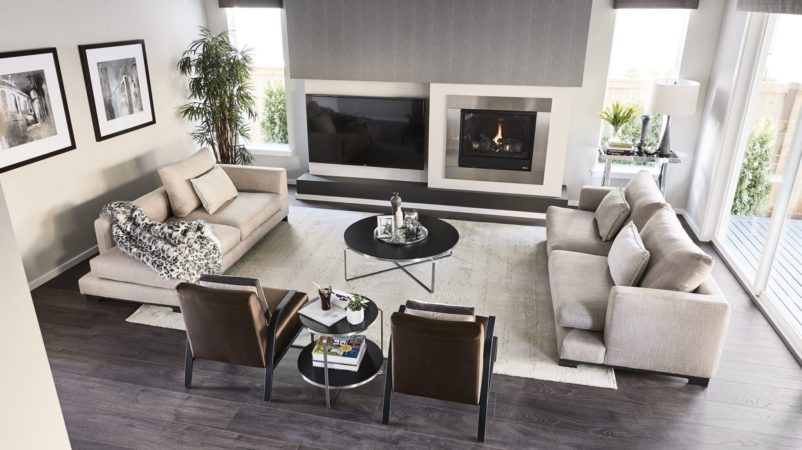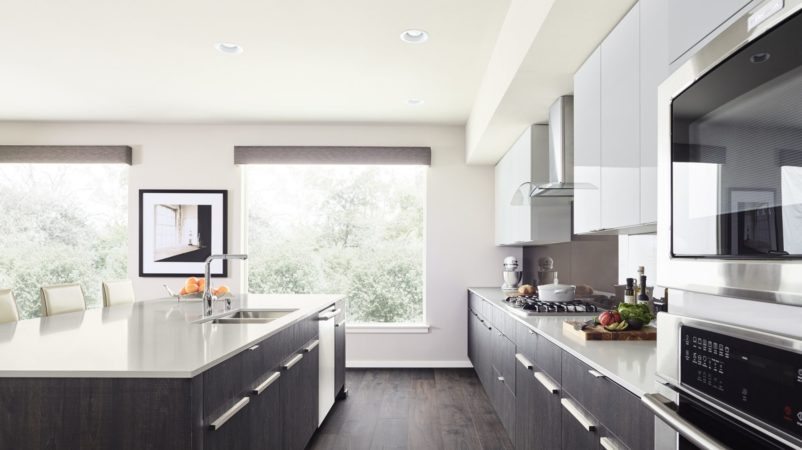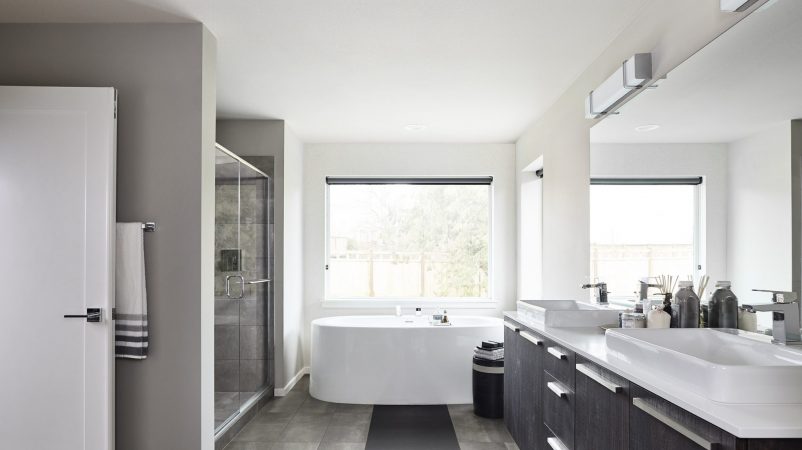Hudson




Outside The Hudson, daily life has its occasional share of stress. But the meticulous design that goes into this modern MainVue plan presents gentler sides of living in a setting where you can just be yourself. Begin redefining what it means to truly come home at the streetscape, where a contemporary façade puts its tasteful twist on the covered front porch twin columns. It goes deeper – beneath the foyer’s dazzling custom pendant lighting. It goes farther – past the semi-enclosed den worthy of hosting co-workers or clients. Angles from the nearby dining room and sophisticated kitchen carve a savvy L shape around the great room’s comfortable haven. Settle into a comfy chair near the warmth of the focal-point fireplace while the kitchen’s Electrolux appliances kick into action. Pull handy ingredients from the walk-through grand butler’s pantry for an easy-prep dinner – or pour drinks at the kitchen’s oversized island for cocktails with friends.
Contact About
Have questions about the latest floorplans? Contact us today or sign up to stay updated with McCormick.

