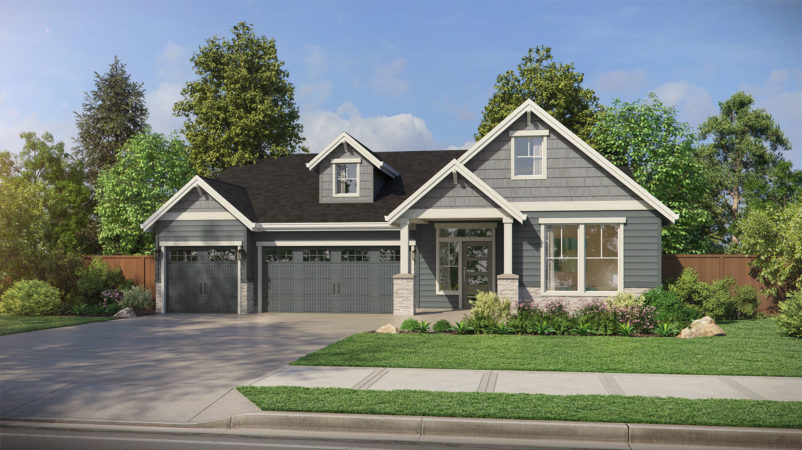Holly

Holly | Pacific Lifestyle Homes
Single-level living will never go out of style because it’s the style of home that suits so many lifestyles. From young children to active older adults, having everything you need all on one level provides convenience and peace of mind. The Holly floor plan and its variety of options, including five exterior elevations, enables you to customize the home to meet your personal needs.
The Holly is a 2,098-square-foot plan featuring three bedrooms, 2-2.5 bathrooms, and a three-car garage. Yet this home is so much more than some numbers. From the exterior options that take the home from a classic Craftsman to an elegant modern home to the numerous interior options that add space, light, and convenience, this home can become just about anything you want it to be.
Further options available for the Holly:
- A gas fireplace in the great room
- Built-ins adjacent to the fireplace
- Double oven in the kitchen
- An extended island in the kitchen
- A garage extension
- A dining nook extension
Contact About
Have questions about the latest floorplans? Contact us today or sign up to stay updated with McCormick.

