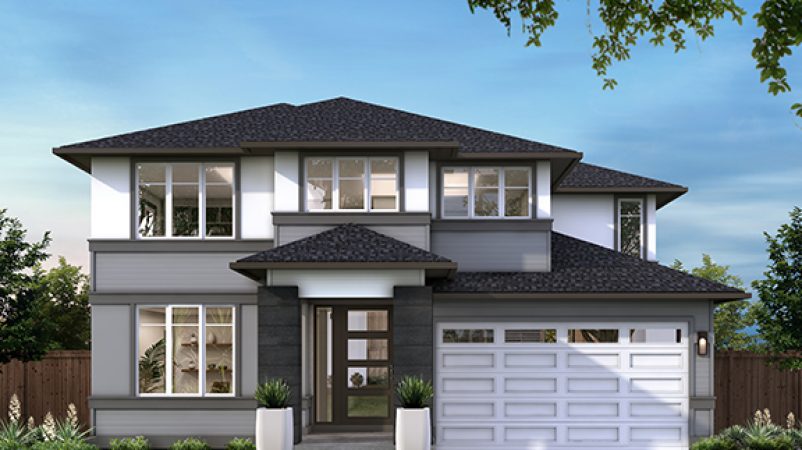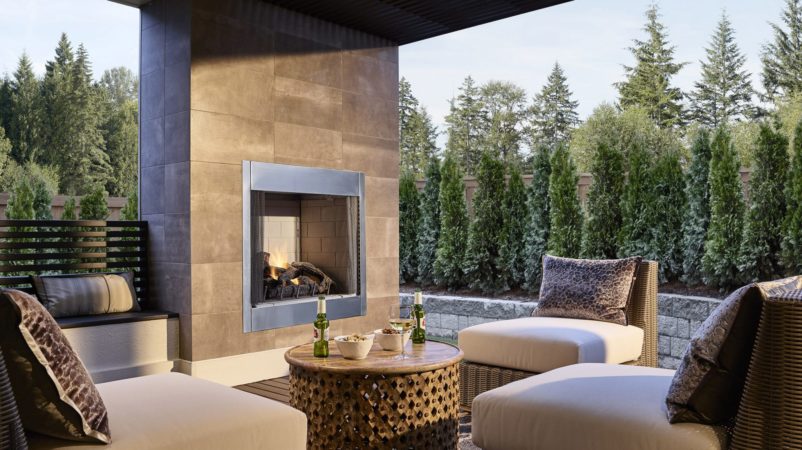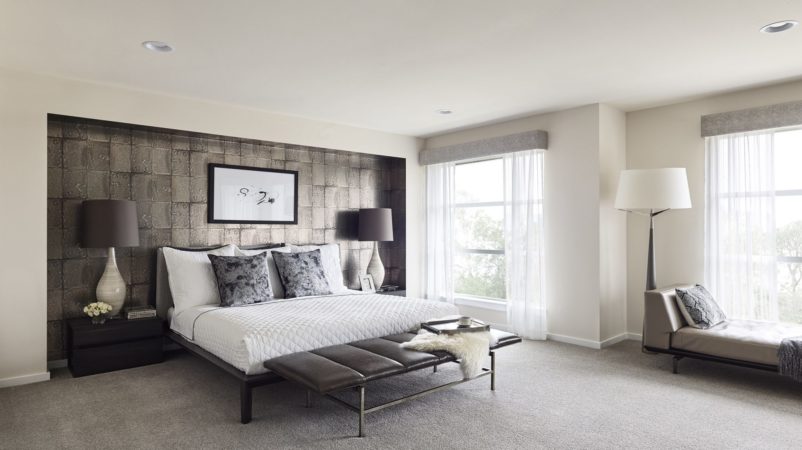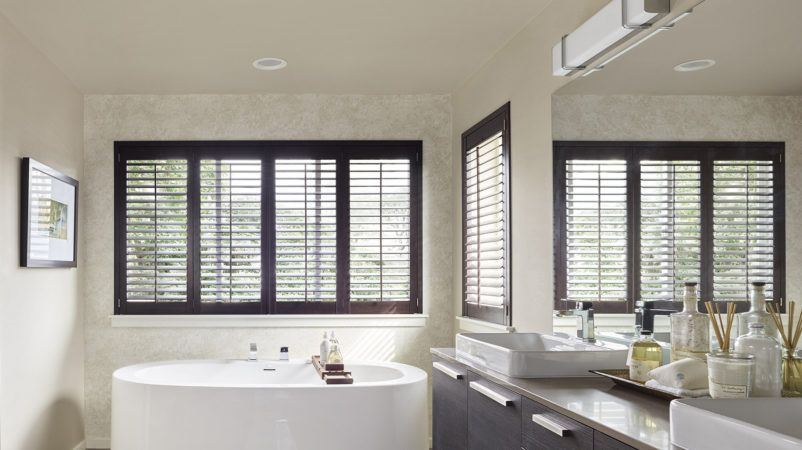Hampton




While validating the truest of layout that have stood the tests of time, this design adds its own twist on the traditional, offering enhanced volume that maximizes both space and function. Crisp, clear lines begin at the entry, where an arterial hallway introduces the private den before leading to the traditional core of the home: a ready-for-anything dining room and adjacent kitchen. Both are just steps away from the outdoor room with an extended deck. Not only does the staircase separate the primary living space from the more private multi-purpose room at the far end of the lower level, but its sculpture-like styling creates dynamic fashionable function.
Another interior semi-wall, meanwhile, offers a similar sense of intimacy for this levels great room. With an almost dual-like character, the great room sits on its own laurels- and yet also book-ends one side of the spacious open-air deck and looks through to the homes signature outdoor room, which is equally expansive on its other side. Via the staircase, meanwhile, homeowners emerge on the upper level’s leisure room- as far as it can be from the more private master suite. Appropriate to its name, the master quarters offer a full dressing room and unique access to the bath amenities- including the charm and comfort of a free-standing soaking tub.
Contact About
Have questions about the latest floorplans? Contact us today or sign up to stay updated with McCormick.

