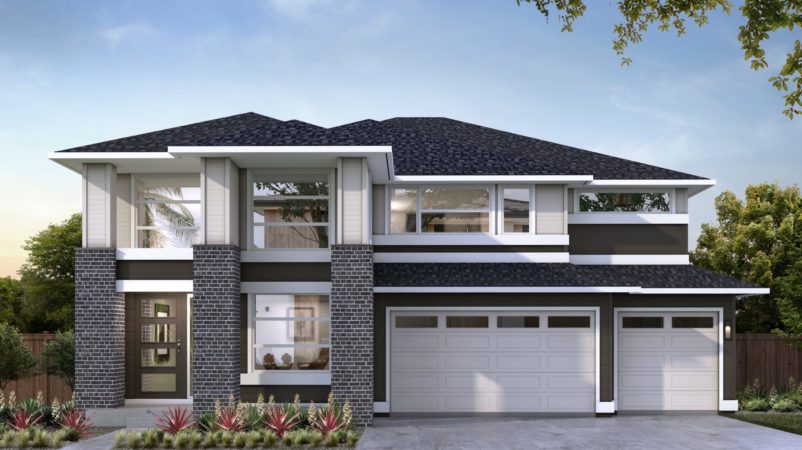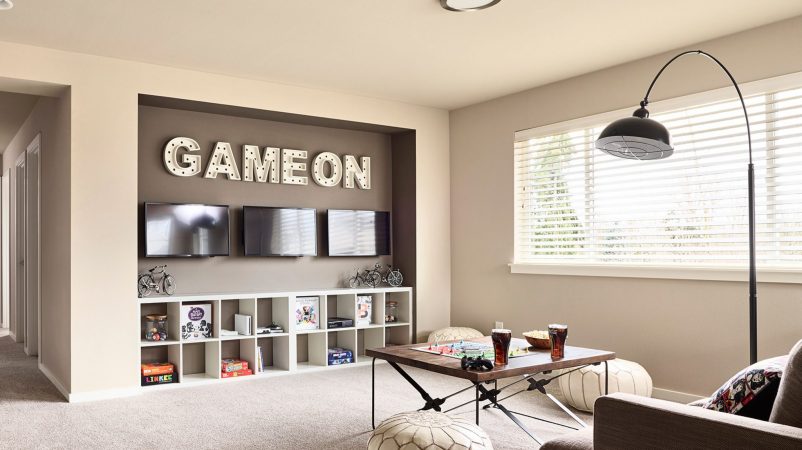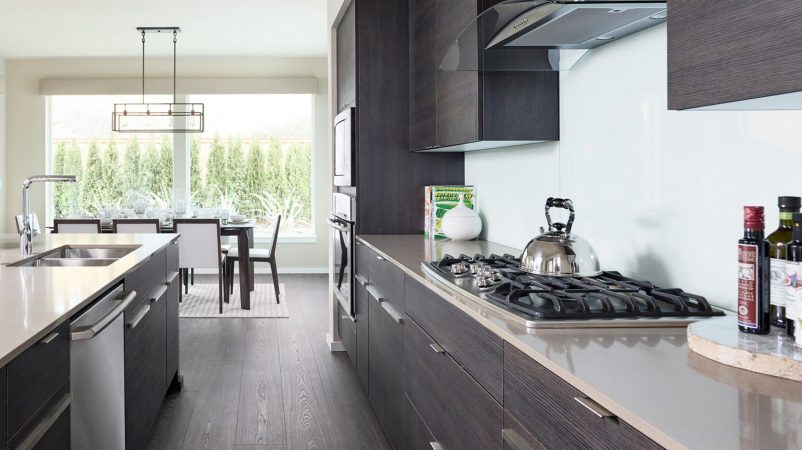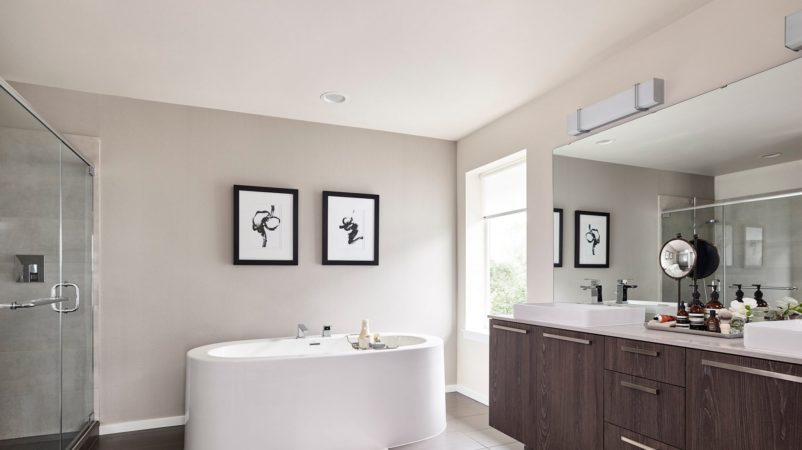Hampshire




Expansive by design, the Hampshire reveals a succession of chic-and-soaring features balanced by intimate and important nuances. European-style cabinetry blends with Electrolux appliances along a kitchen wall that slips seamlessly into a walk-in pantry. They’re among MainVue’s many luxury upgrades included at no extra cost. From here, set the lustrous, super sized quartz island with formal holiday foods for the adjacent dining room – or casual game-day pizza for the corner multi-purpose room. Spill over from both into the signature outdoor room, framed by sliding glass walls between the kitchen and great room. Dynamic visuals continue above the great room, where ceilings reach to the open-from-above leisure room. Nearby, three secondary bedrooms offer their own walk-in closets, plus access to a powder room, half-bath and laundry/utility room. Master suite privacy is protected behind doors leading to a spacious dressing room, and a bedroom immersed in natural light. Bath indulgences are also among included luxury upgrades: an opulent soaking tub; vanity Kohler vessel sinks and stylish Grohe faucets. With the Hampshire, MainVue reaches new heights of space and luxury.
Contact About
Have questions about the latest floorplans? Contact us today or sign up to stay updated with McCormick.

