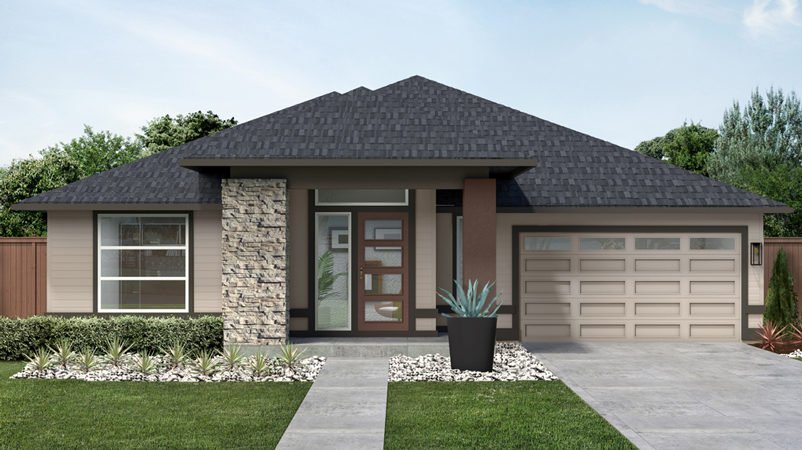Clover

2622 SF
3 Bed
2.5 Bath
Coming Soon
- Spacious Foyer entry with extended height ceilings and unique side-lite window
- Grand Butler’s Pantry with 3cm Quartz counters and ample cabinets for storage
- Luxurious Grand Suite with expansive Dressing Room, designer free-standing tub, frameless walk-in shower and dual vanities capped in Quartz
- Utility Room with dual access from Foyer and Garage, featuring extra Garage Storage
- Extended height ceilings in Great Room and Dining Room for added height and volume
- Signature Outdoor Room with direct access to Dining and Great Room
Contact About
Have questions about the latest floorplans? Contact us today or sign up to stay updated with McCormick.

