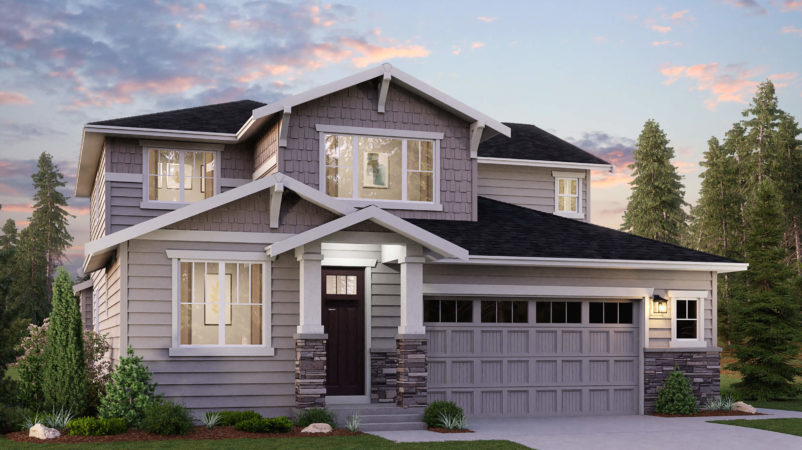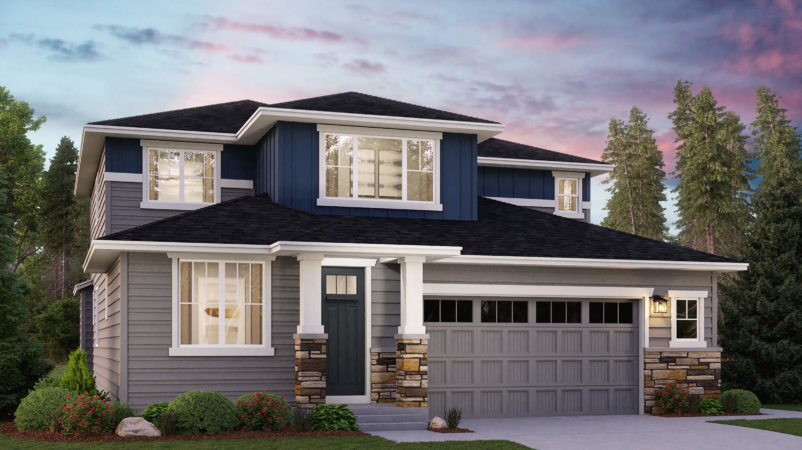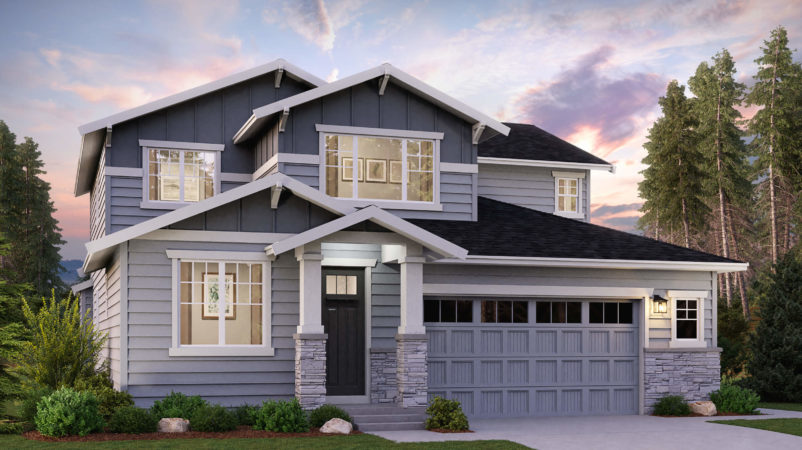Bridger



The Bridger plan boasts a smartly designed layout with plenty of flexible living space, including a multi-gen suite—complete with its own private outside entrance, a living area, a bedroom, a full bath, an optional kitchenette and laundry, and private access to the covered patio. Additional main-floor highlights include an open-concept layout with a spacious great room, a dining area, and a large kitchen with a walk-in pantry and center island. Completing the main floor, you’ll find a secondary bedroom located off the foyer. Heading upstairs, a versatile bonus room provides more gathering space. Plus, you’ll enjoy two secondary bedrooms—each with walk-in closets—and an expansive primary suite with a spa-like bath and roomy walk-in closet.
Contact About
Have questions about the latest floorplans? Contact us today or sign up to stay updated with McCormick.

