Briar
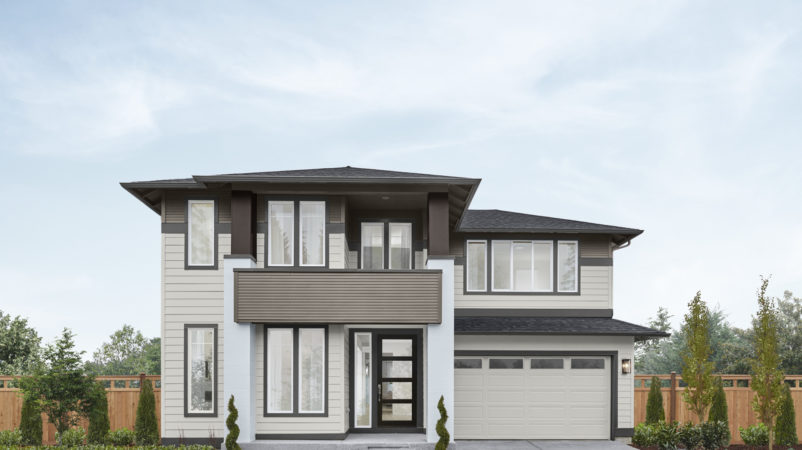
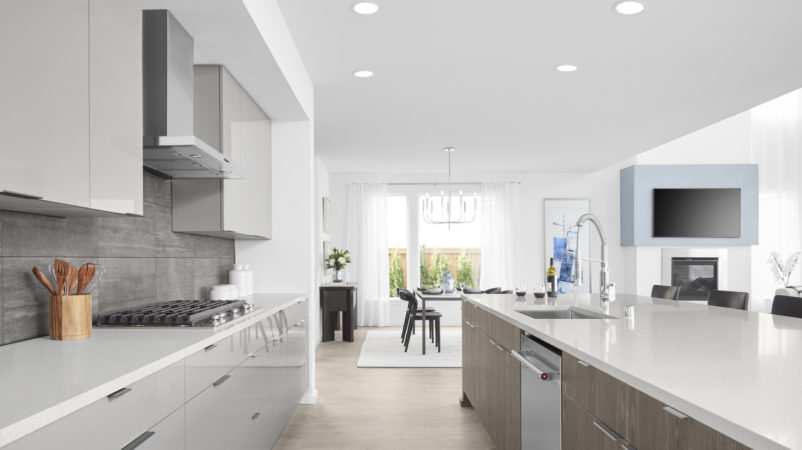
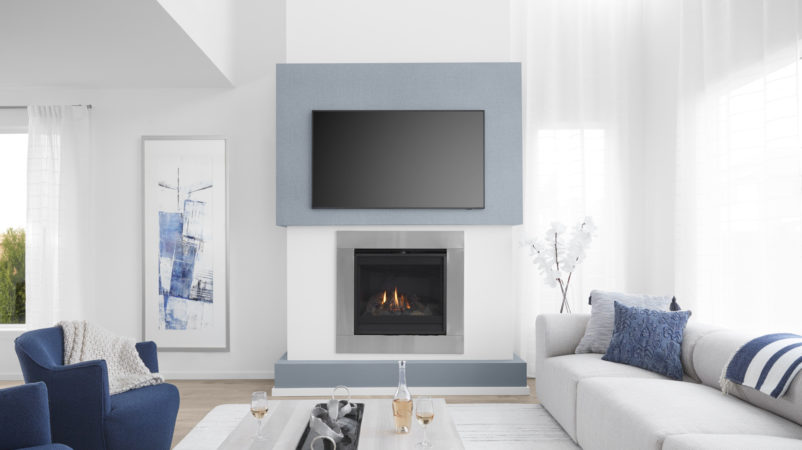
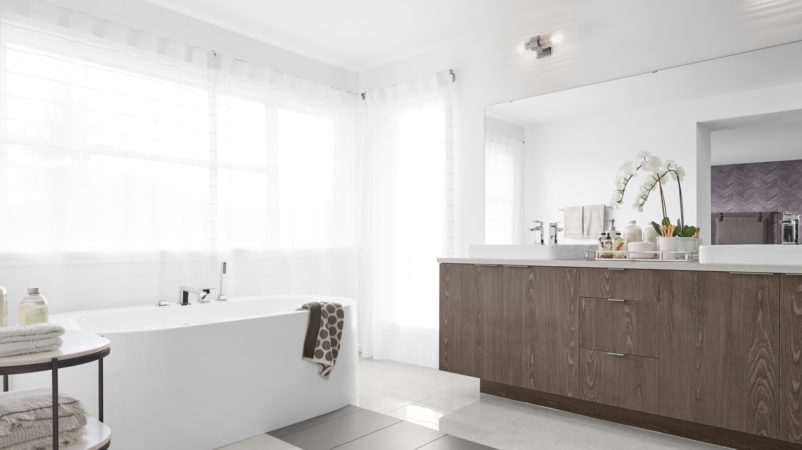
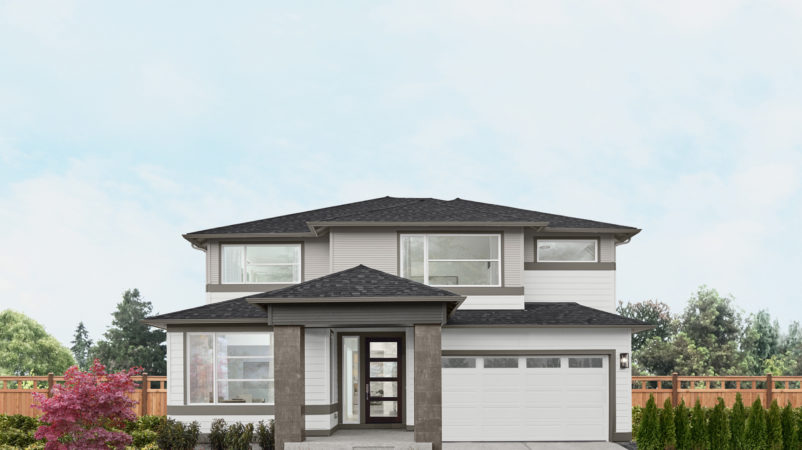
4055 SF
4 Bed
3.5 Bath
Coming Soon
Briar | MainVue Homes
- Home Office located at front of home for private work or study area
- Flexible main floor multi-Purpose Room with plush, stain-resistant carpeting
- Grand Butler’s Pantry with 3cm Quartz counters, unique window splash back and direct access to the garage
- Signature Outdoor Room with direct access to Great Room and Dining via wall-height sliding glass doors
- Luxurious Grand Suite with expansive Walk-In Closet, designer free-standing tub, frameless walk-in shower and split vanities
- Perfectly placed Leisure Room on the upper floor for an extra entertainment space
- This MainVue home is designed and built to achieve high standards in energy efficiency resulting in monthly savings on utility usage
4-Bedroom | 3.5-3.75 Bathrooms | 3-Car Garage | 4,055 Sq. Ft.
Contact About
Have questions about the latest floorplans? Contact us today or sign up to stay updated with McCormick.

