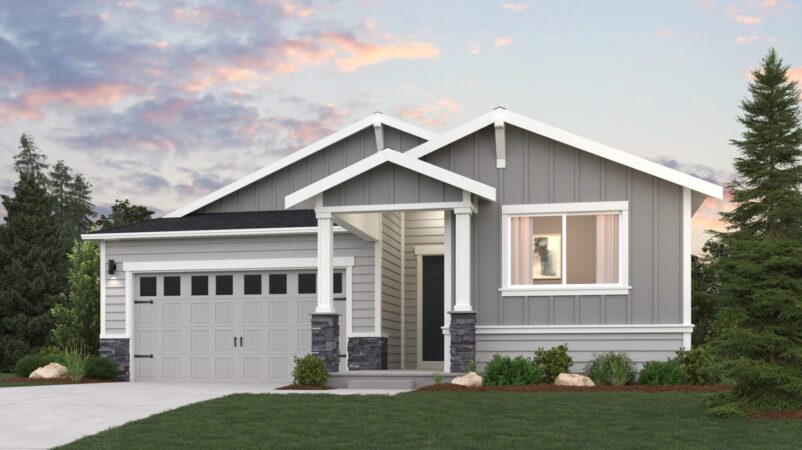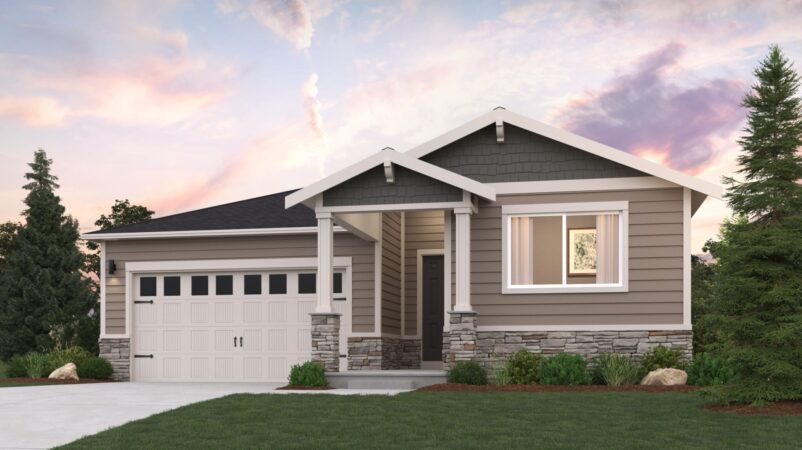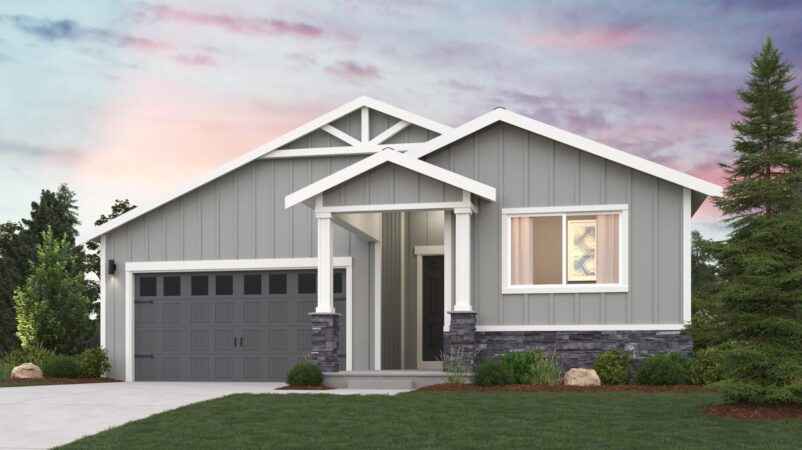Biscayne



Biscayne Floorplan from Century Communities at McCormick Trails
The sprawling, single-story Biscayne plan offers space, style, and contemporary design. In the front of the home, two bedrooms flank a full bath. Adjacent, you’ll find a private study. The primary suite is across the hall, boasting a walk-in closet and a deluxe attached bath with a walk-in shower and separate soaking tub. A sunlit open kitchen is steps away, showcasing a walk-in pantry and a center island. The kitchen flows seamlessly into a bright, airy great room and a dining area. Also includes a convenient mud room!
Options include:
Covered patio off the great room
3 Bedroom | 2 Bathroom | 2-Car Garage | 2,099 Sq. Ft.
Contact About
Have questions about the latest floorplans? Contact us today or sign up to stay updated with McCormick.

