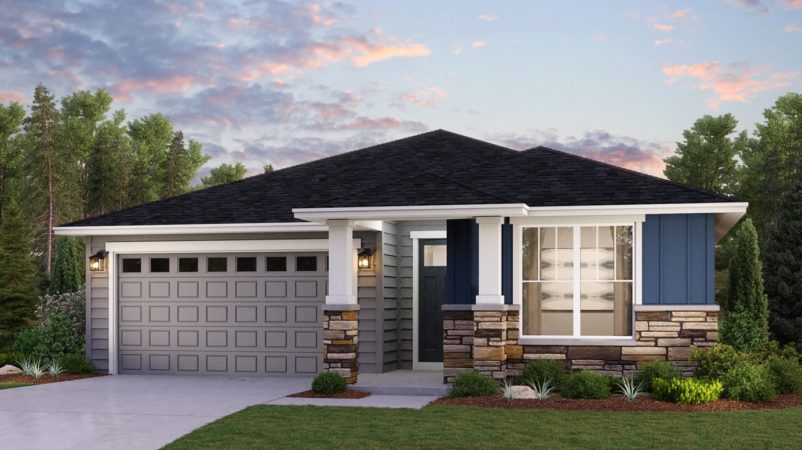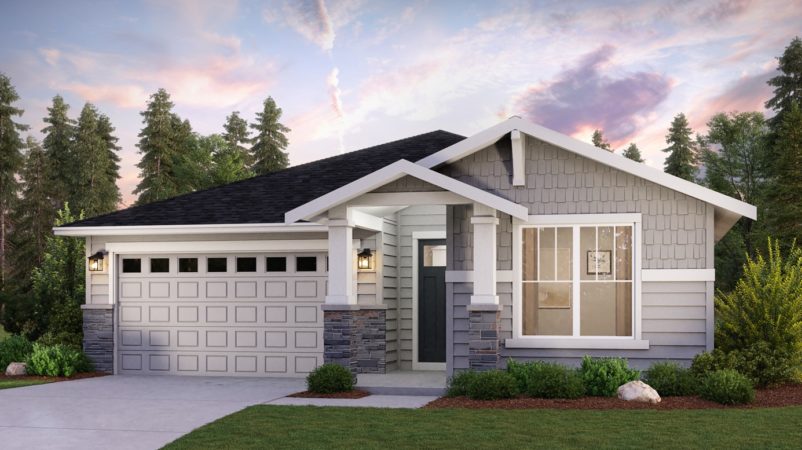Aurora


1726 SF
3 Bed
1.75 Bath
599,990
Featuring a thoughtfully designed rambler style layout, the Aurora offers ample private and common living space. Toward the front of the home, two generous bedrooms share a full hall bath. A third bedroom—the lavish primary suite—is secluded on the other side of the home and features an en-suite bath and roomy walk-in closet. Additional highlights include a spacious great room that flows into an elegant open dining area—with access to a covered patio—which overlooks a well-appointed kitchen boasting a center island and corner pantry.
Contact About
Have questions about the latest floorplans? Contact us today or sign up to stay updated with McCormick.

