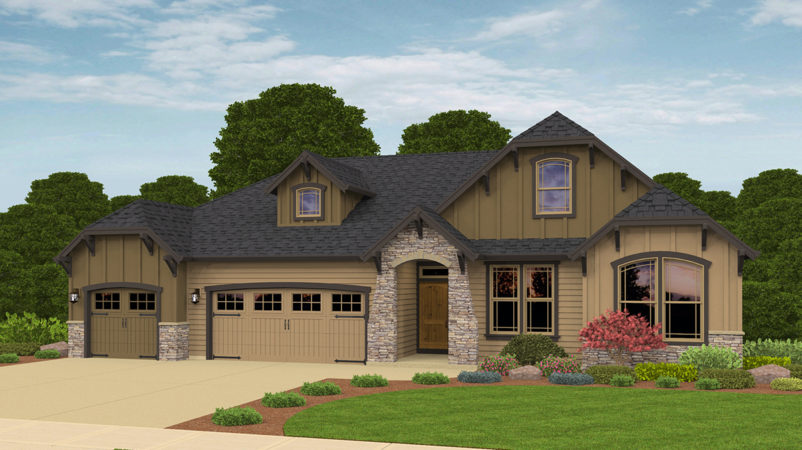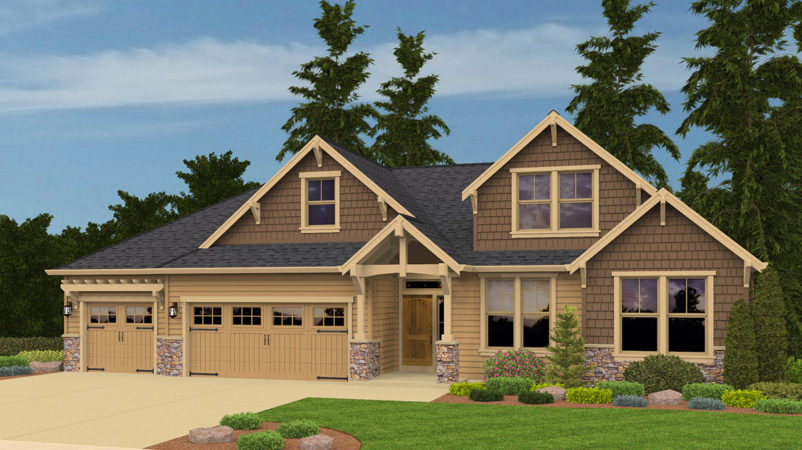Aspen


Aspen | Pacific Lifestyle Homes
The Aspen home plan is a stunning 3,122-square-foot design offering 3 to 4 bedrooms, 2.5 to 3 bathrooms, and a spacious 3-car garage, all thoughtfully crafted to provide flexibility, functionality, and modern comfort. This primary-on-the-main layout welcomes you with an inviting den just off the entry, perfect for a home office, creative space, or hobby room. Adjacent to the den, the formal dining area seamlessly connects to the expansive great room and chef-inspired kitchen, creating a true open-concept layout ideal for gatherings and entertaining. Tucked privately off the great room, the primary suite is a luxurious retreat, featuring a spa-like bathroom with a soaking tub, walk-in shower, a private water closet, and a spacious walk-in closet that conveniently connects to the laundry room. For added personalization, you can choose a bathroom with either a large tile and glass shower or a custom shower room with a freestanding tub, adding a touch of luxury to your daily routine.
The main floor also includes a secondary bedroom and a full bathroom, as well as a powder room for guests. For those seeking a multi-generational living solution, this area-featuring the den, bedroom, and full bath-can be transformed into a private multi-gen suite. This flexible option offers a separate entrance, living room, kitchenette, bedroom, and bathroom, providing an ideal space for extended family or long-term guests.
Upstairs, you’ll find a spacious third bedroom with its own walk-in closet and full bathroom, along with an open loft that can be easily converted into a fourth bedroom, depending on your family’s needs.
The Aspen home plan is designed for those who value versatile living, with customizable spaces that can grow and adapt alongside your lifestyle, while offering a perfect balance of comfort, privacy, and elegance.
3-4 Bedrooms | 3.5 Bathrooms | 3-Car Garage | 3,122 Sq. Ft.
Contact About
Have questions about the latest floorplans? Contact us today or sign up to stay updated with McCormick.

