Arlington
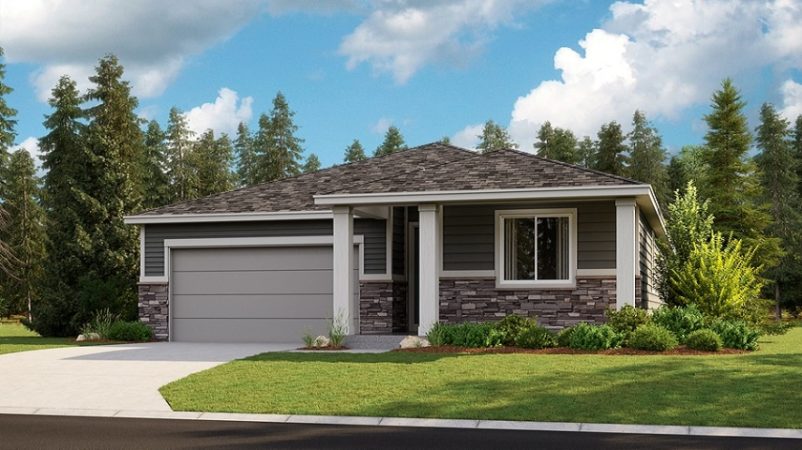
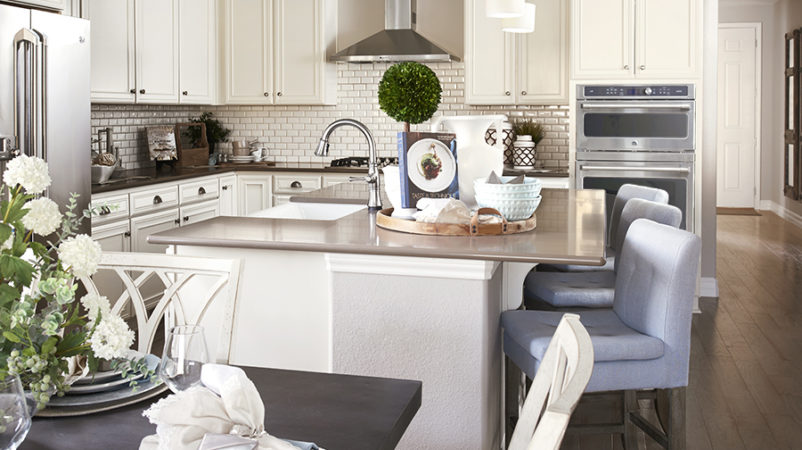
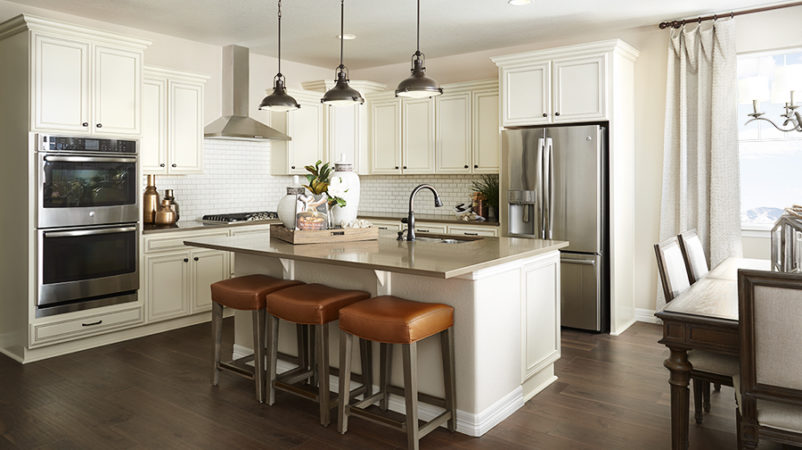
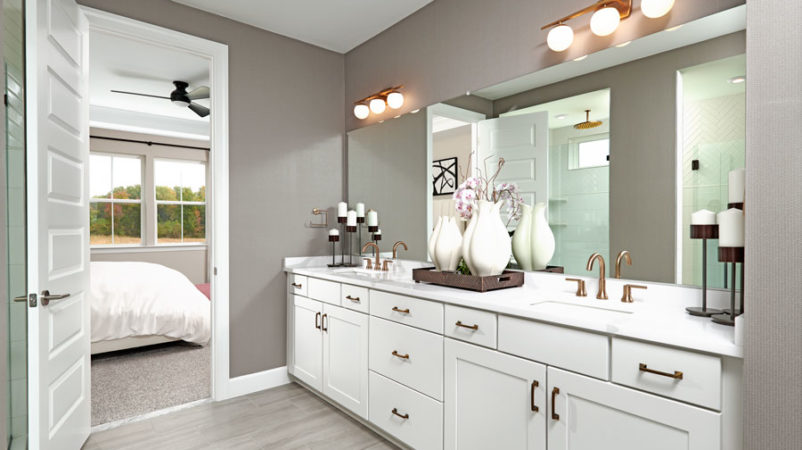
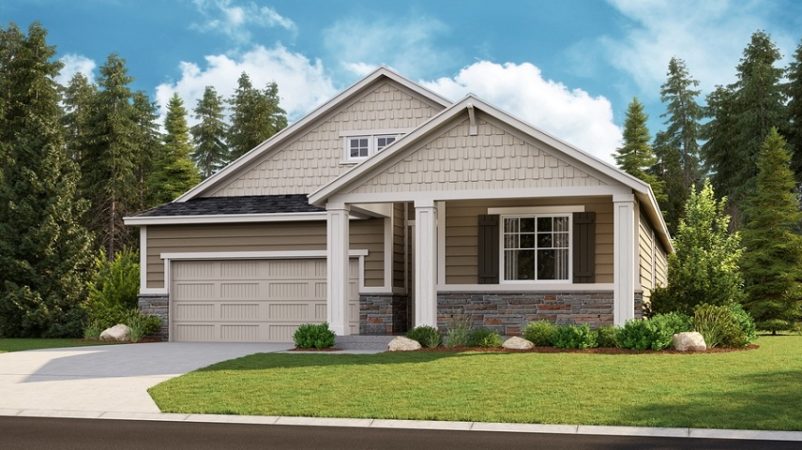
1950 SF
3-4 Bed
2 Bath
599,990
Arlington | Richmond American Homes
Searching for a single-story plan that’s perfect for entertaining? Add the Arlington to your list! This luxurious home offers an open layout with a spacious great room, a dining room and an impressive gourmet kitchen with a center island and walk-in pantry. A lavish primary suite featuring a private bath and an oversized walk-in closet is separated from two additional bedrooms for privacy, and a study can be optioned as a fourth bedroom. Additional options include a covered patio.
3-Bedroom | 2-Bathroom | 2-Car Garage | 1,950 Sq. Ft.
Contact About
Have questions about the latest floorplans? Contact us today or sign up to stay updated with McCormick.

