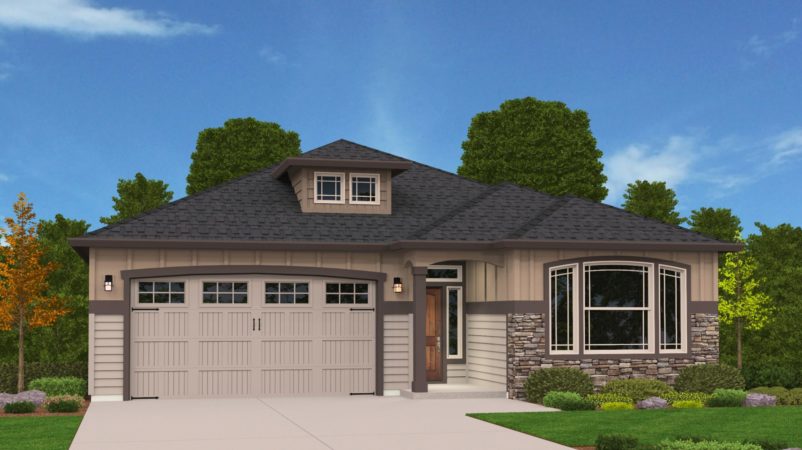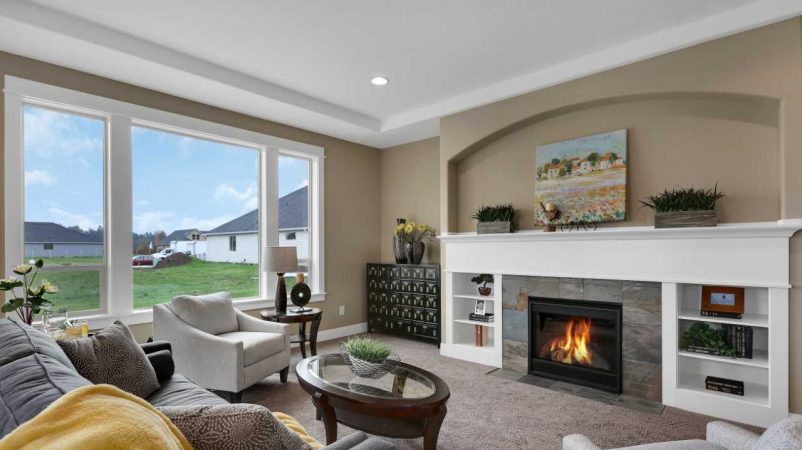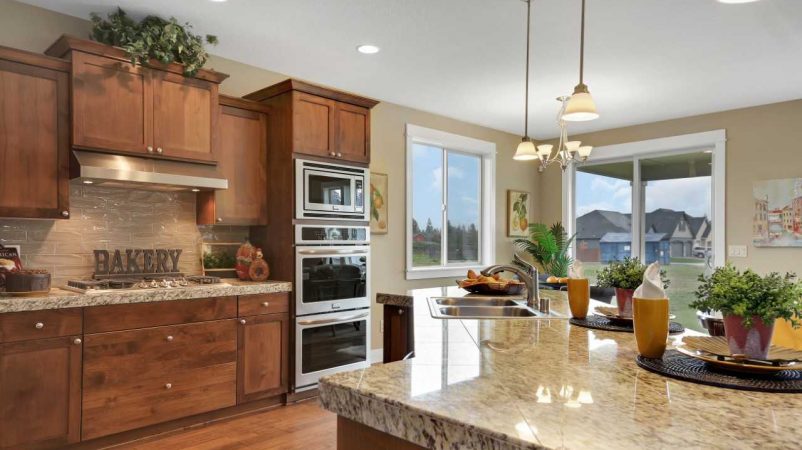Aria



1814 SF
3 Bed
2 Bath
From the $500s
A single level home that lives larger than its square footage! Open and airy and backing to a greenbelt of tall firs, this open floor plan flows from room to room. Centralized gourmet kitchen makes meal serving and preparation easy-and it’s great for entertaining. Just off of the geat room is the well-designed owner’s suite that boasts a walk-in closet, and a beautiful master bath featuring a linen closet, dual sinks, a separate water closet, and a shower and tub combination. Additional bedrooms are separated from the owner’s suite, creating a great set-up with added privacy for guests or teens.
Contact About
Have questions about the latest floorplans? Contact us today or sign up to stay updated with McCormick.

