A-330
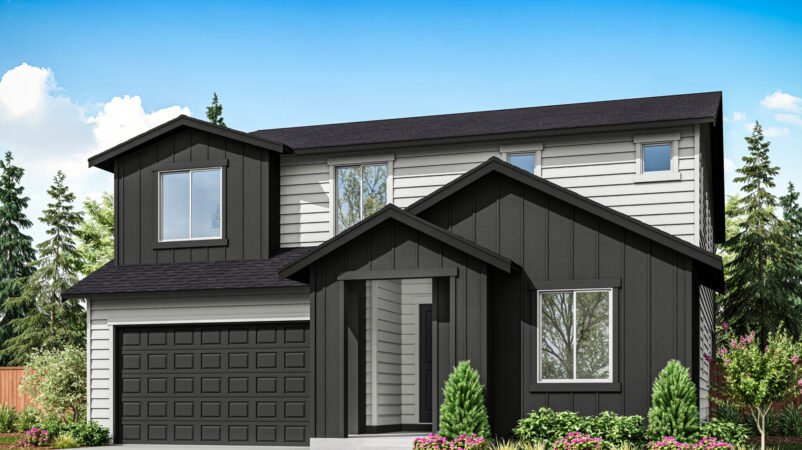
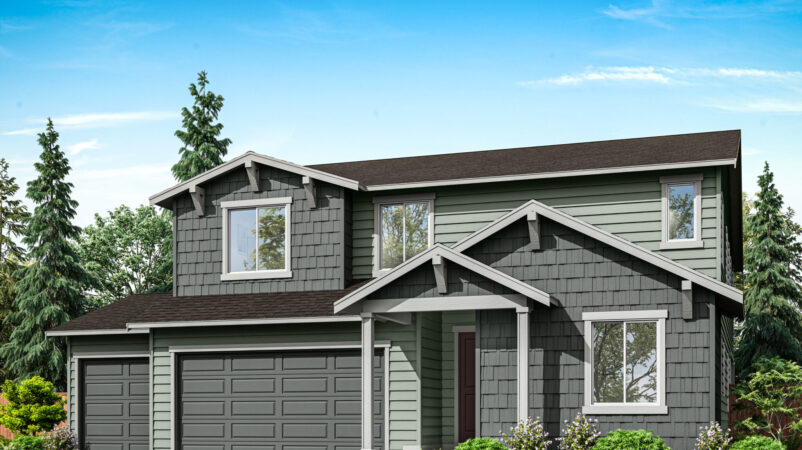
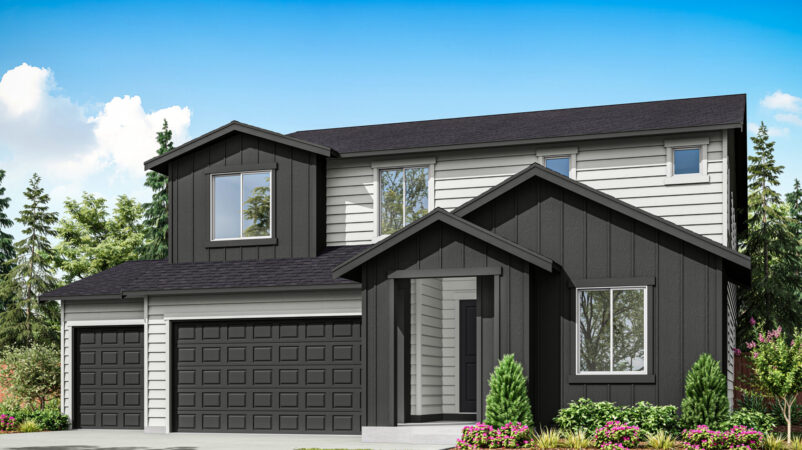
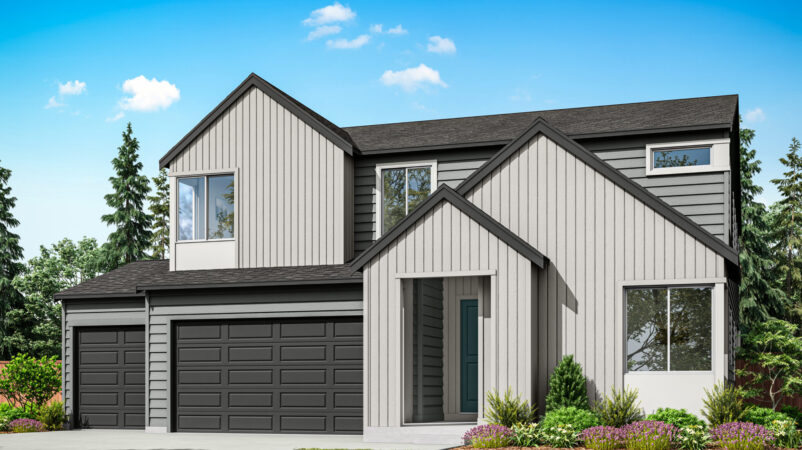
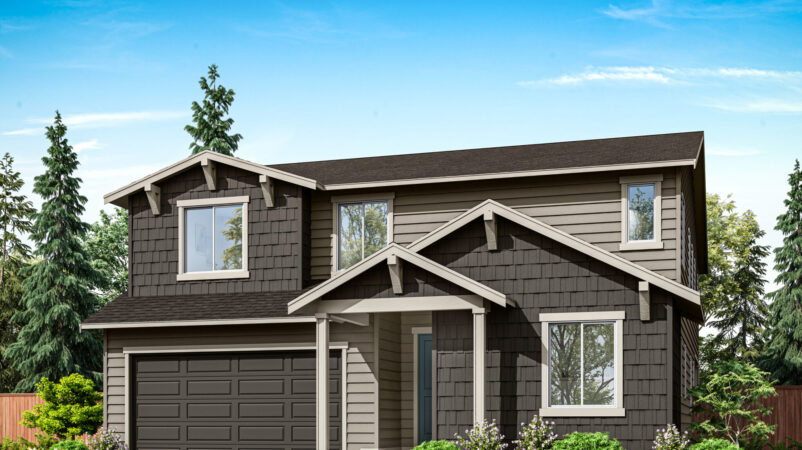
A-330 | Tri Pointe Homes
The A-330 floorplan is the perfect combination of stylish design and functional spaces. The open concept great room flows perfectly into the dining area, and your well-appointed kitchen featuring quartz counters, walk-in pantry, and island with casual seating space. A dedicated main floor office is perfect to create your ideal at-home workspace or opt for a main floor guest suite. Upstairs you’ll find a private primary suite with large picture window, and primary bath including separate vanities, and oversized, split walk-in closet. The upper floor also showcases three additional bedrooms, a full bath with dual sinks, plus separate fitness and open loft spaces.
- Office, guest bedroom, and mud room
- Walk-in pantry, loft, additional storage closets
- HomeSmart Technology
- Covered outdoor living space
- 3-bay to 4-bay garage
4-5 Bedrooms | 2.5-3 Bathrooms | 3-4 Car Garage | 3,311 Sq. Ft.
Contact About
Have questions about the latest floorplans? Contact us today or sign up to stay updated with McCormick.

