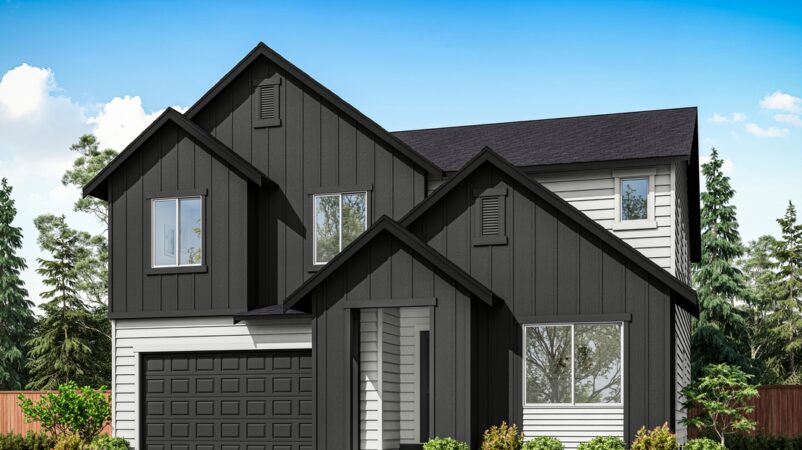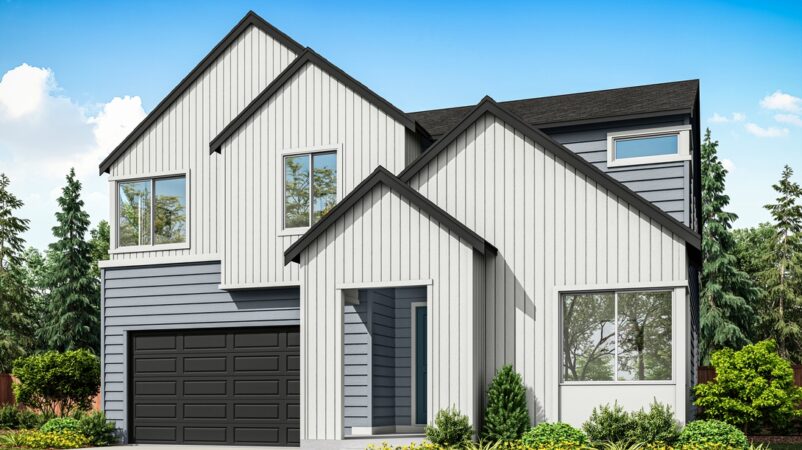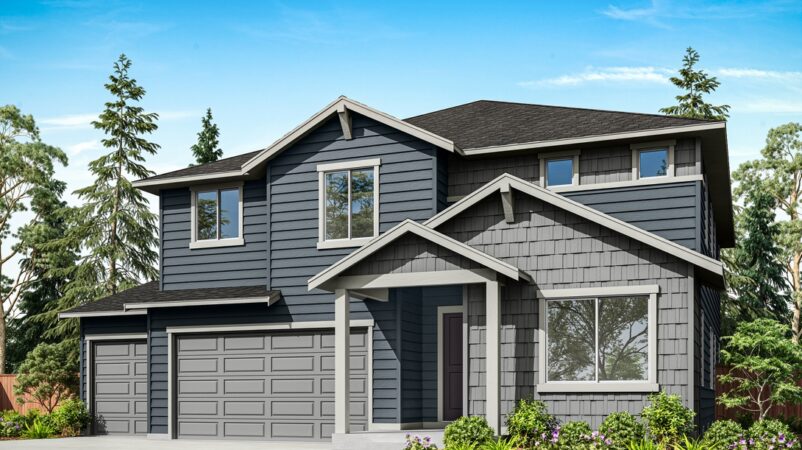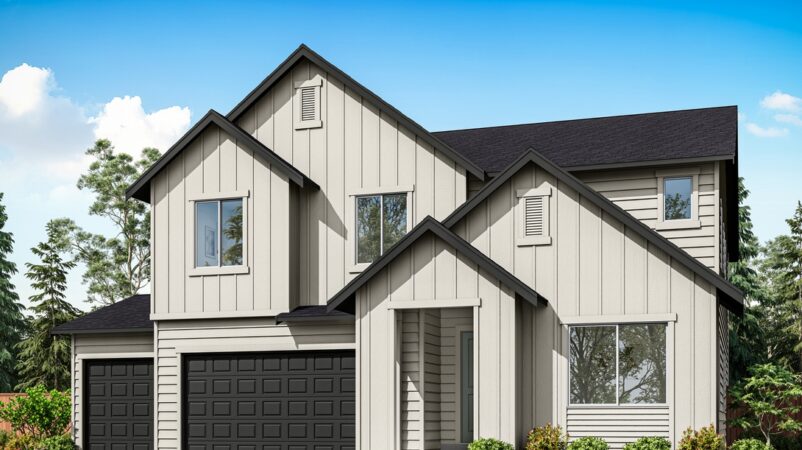A-300




3,067 - 3,089 SF
5 Bed
3-3.5 Bath
Coming Soon
A-300 | Tri Pointe Homes
In addition to an open concept main floor and covered backyard patio, the A-300 plan has all the room you’ll need for you and your guests with a privately located guest room and bath. Find your focus in the large main floor study with French or barn doors. Enjoy the spacious upstairs loft, primary suite with dual walk-in closets and the convenience of a large upstairs laundry suite.
Choose your finishes and flex options in our award-winning design studio with the help of our experienced design consultants.
5-Bedroom | 3-3.5 Bathroom | 2-3 Car Garage | 3,067-3,089 Sq. Ft.
Contact About
Have questions about the latest floorplans? Contact us today or sign up to stay updated with McCormick.

