A-280
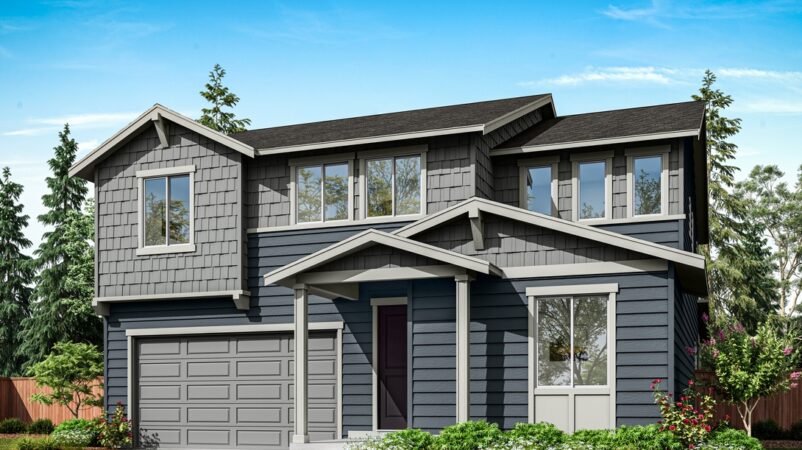
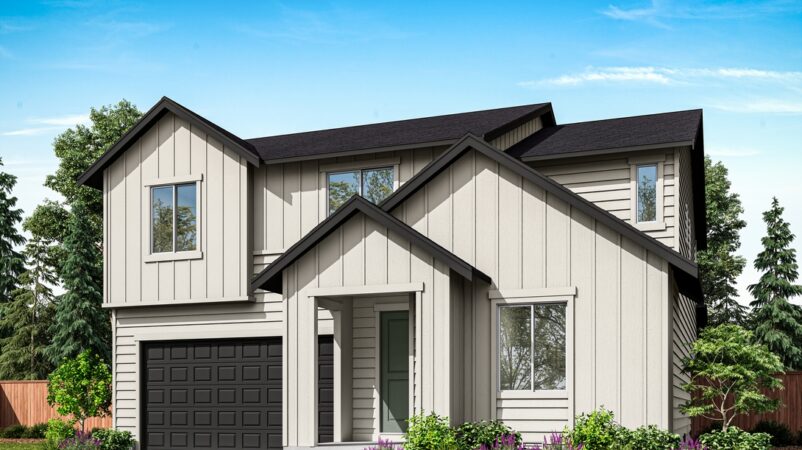
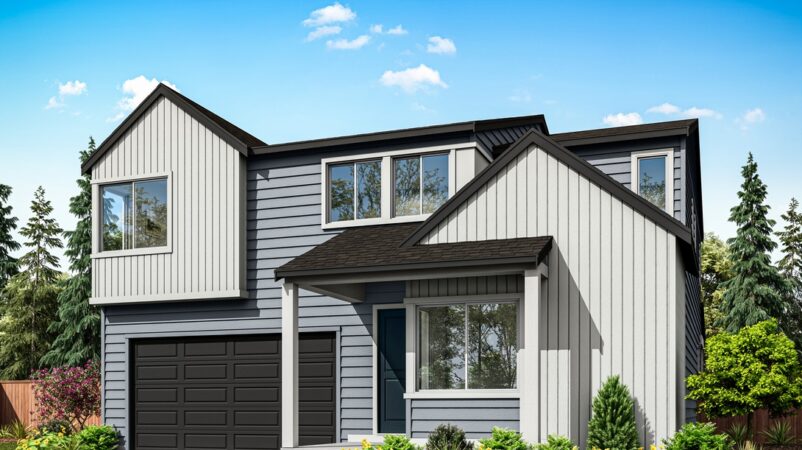
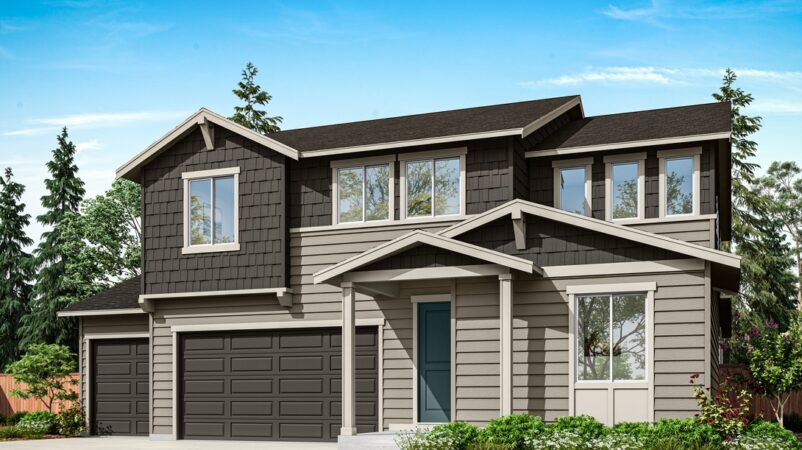
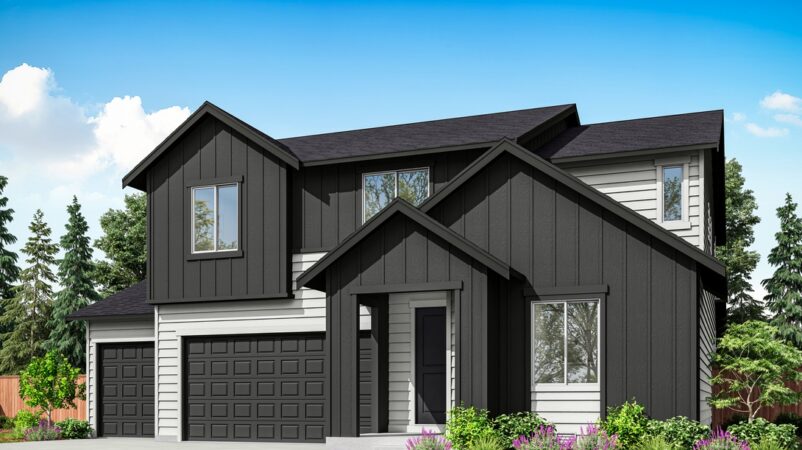
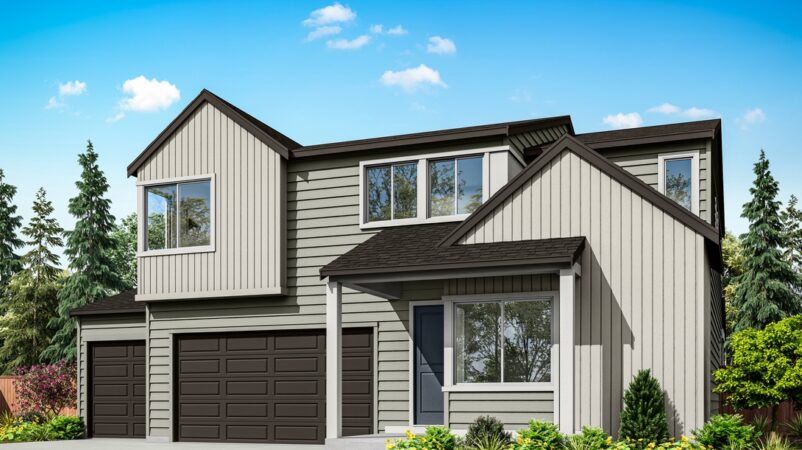
2,809 SF
4 - 5 Bed
3 Bath
Coming Soon
A-280 | Tri Pointe Homes
The A-280 plan has all the features you’ve been wanting. The main floor study offers the getaway you need to focus on homework or hone your guitar skills. Your main floor guest room with full bath on the man level gives you and your guests the privacy you’re looking for. Maximize your living space by opting for a fourth upstairs bedroom and enjoy outdoor living year-round with the backyard covered patio.
Choose your finishes and flex options in our award-winning design studio with the help of our experienced design consultants.
4-5 Bedroom | 3-Bathroom | 2-3 Car Garage | 2,809 Sq. Ft.
Contact About
Have questions about the latest floorplans? Contact us today or sign up to stay updated with McCormick.

