Lennar Homes Community Details
Community Contact
Lennar Builder Specialist
Community Hours
Friday-Tuesday: 11:00AM - 6:00PM, Wednesday-Thursday: Closed
Community Address
McCormick Village Phase 3 Homesite 39, Clark - Sold
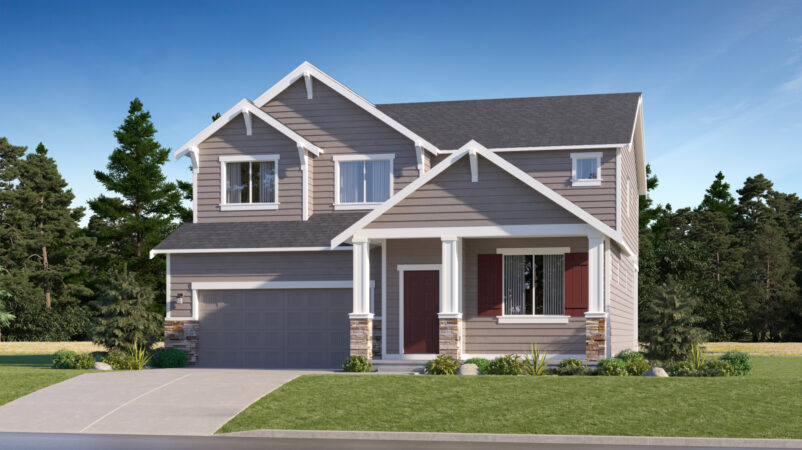
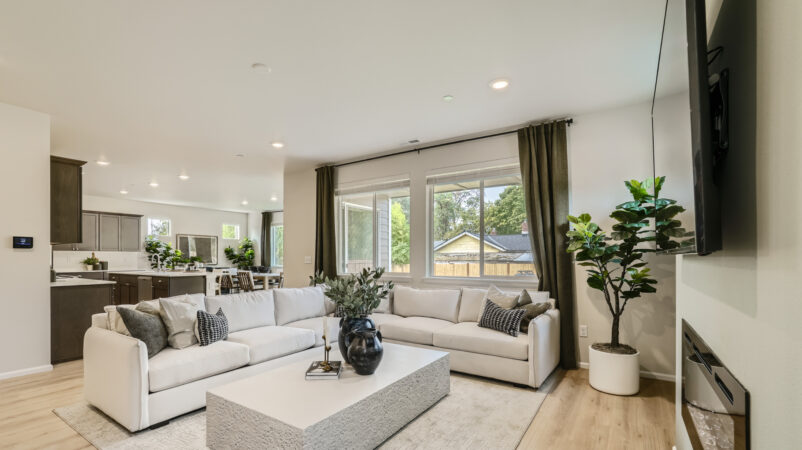
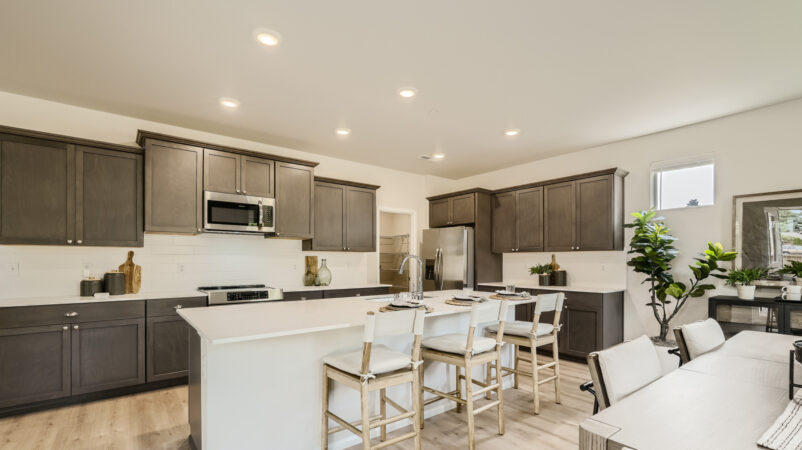
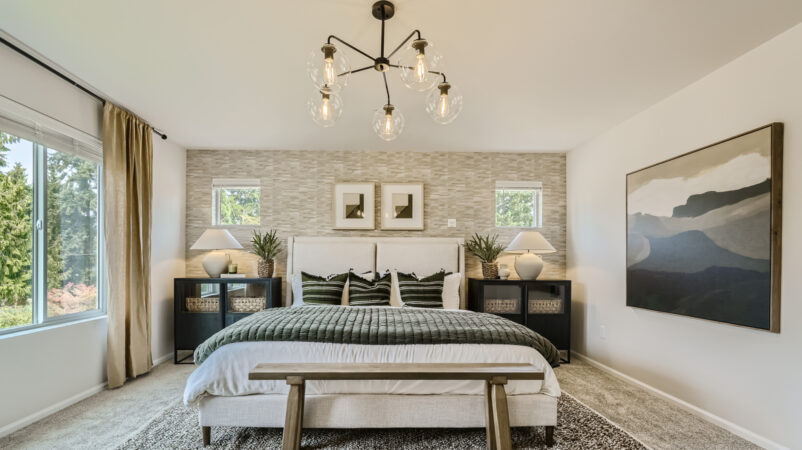
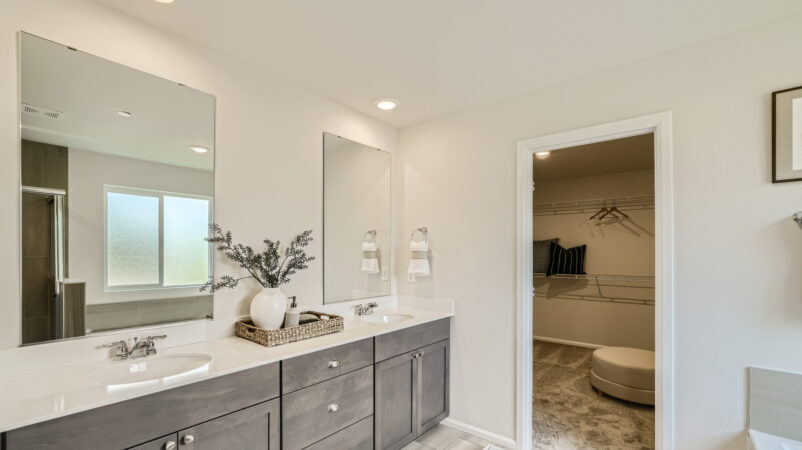
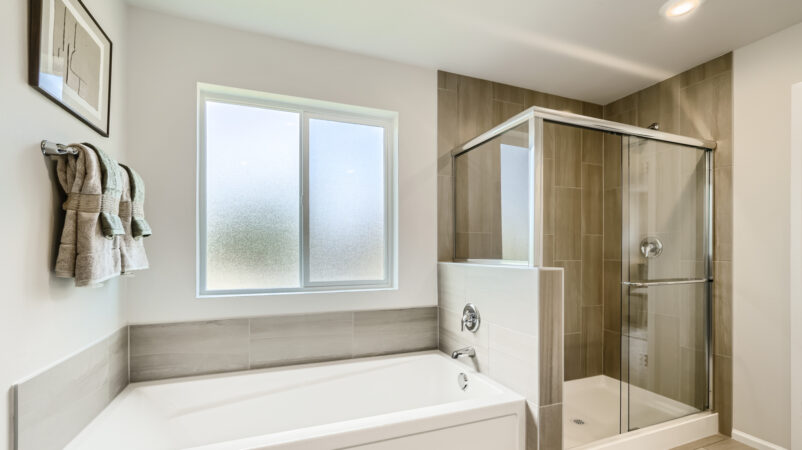
2758 SF
4 Bed
2.5 Bath
Sold
Clark | Lennar Homes
The Great Room, kitchen and dining room are situated among a convenient and contemporary open floorplan on the first level of this two-story home. Sliding glass doors lead to the covered patio for effortless indoor-outdoor living and entertaining, while a den offers a versatile space. Four bedrooms surround a bonus room on the second floor, including the luxe owner’s suite which includes a restful bedroom, spa-like bathroom and walk-in closet.
Prices and features may vary and are subject to change. Photos are for illustrative purposes only.
Lennar Homes Community Details
Community Contact
Lennar Builder Specialist
Community Hours
Friday-Tuesday: 11:00AM - 6:00PM, Wednesday-Thursday: Closed
Community Address

