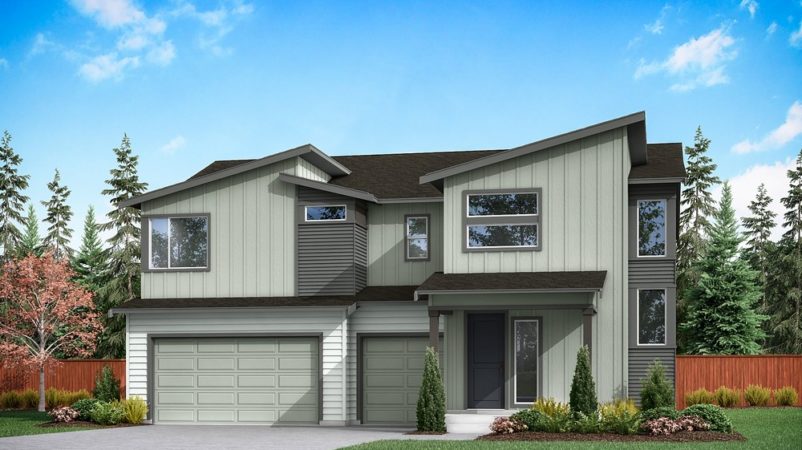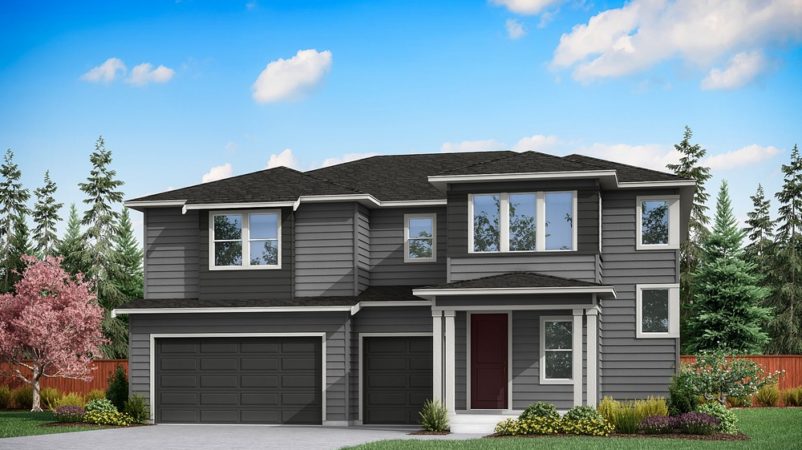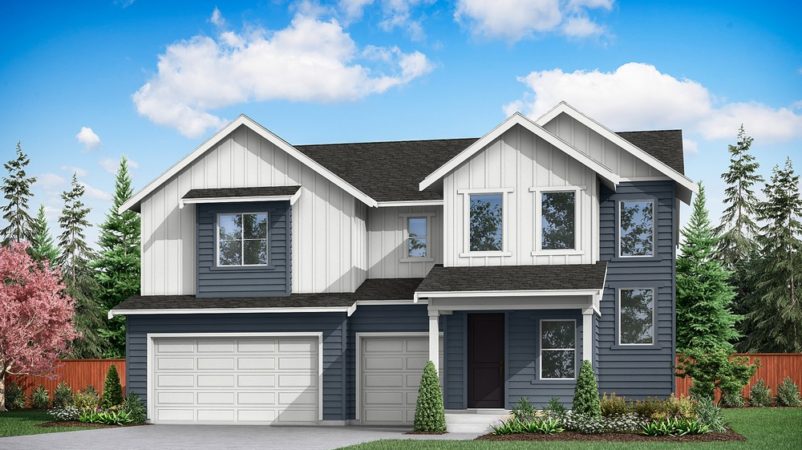McCormick Village Phase 2 Homesite 64, A-390 - Sold



Introducing the new A-390 home design. Showcasing a two story foyer that welcomes you home. Entertaining made easy with the expansive open great room including well appointed kitchen with walk-in pantry and large island. Dining area overlooks your backyard and the dual sliding doors from the great room lead you to your covered outdoor living space. Outdoor living at it’s finest seamlessly extending your living space. Tucked away main floor office creates a private, convenient home base. Main floor also features a guest suite including ¾ bath. The upper floor features your primary suite with large walk-in closet, and separate vanities. Unique pocket office located adjacent to the primary suite could be personalized to create a primary retreat. 3 additional bedrooms and versatile open loft complete your second floor living spaces.
• Main floor office and guest suite
• Mud room, Walk-in Pantry, and storage closets
• Primary suite with optional retreat or pocket office
• Open versatile loft
• Covered outdoor living space
• 3 bay garage

