McCormick Village Phase 2 Homesite 17, A-260 - Sold
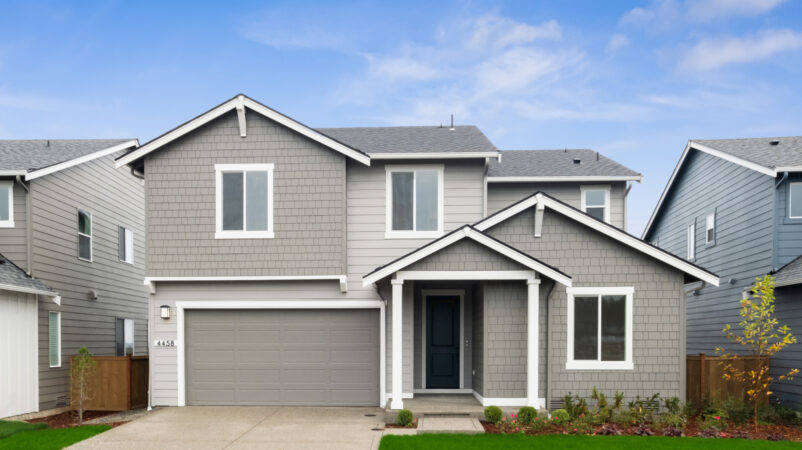
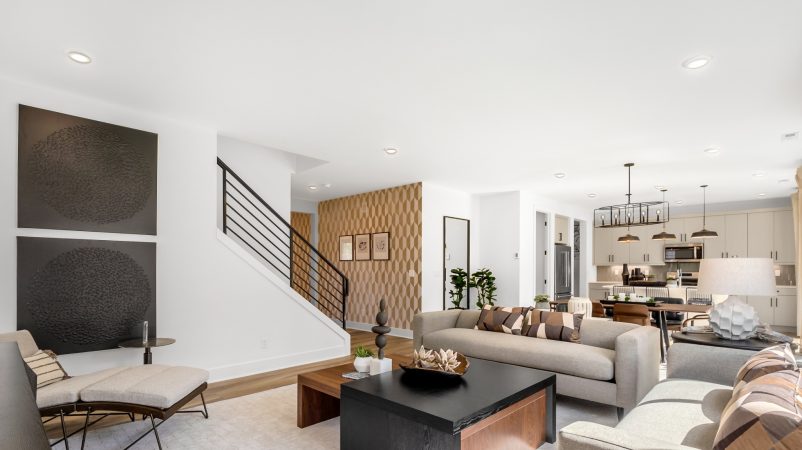
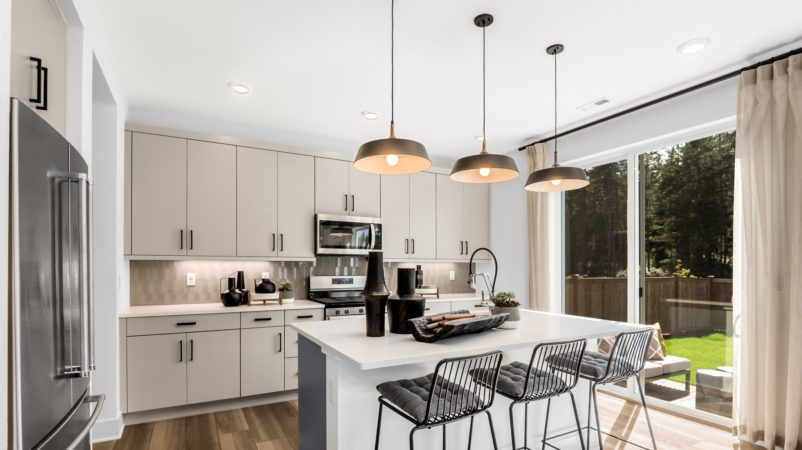
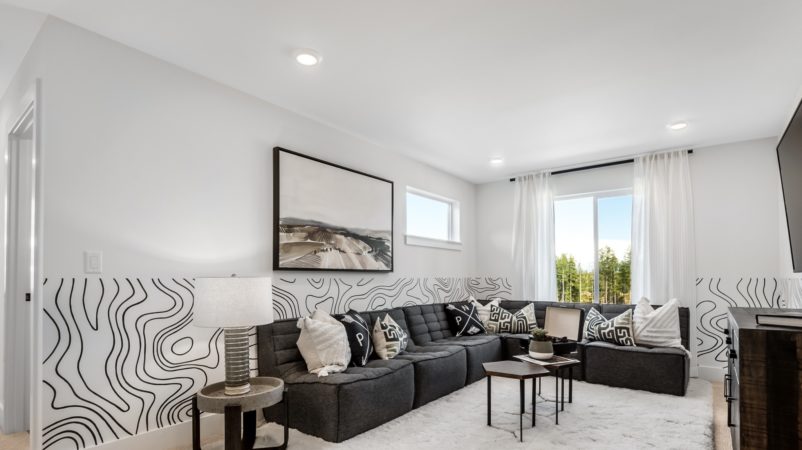
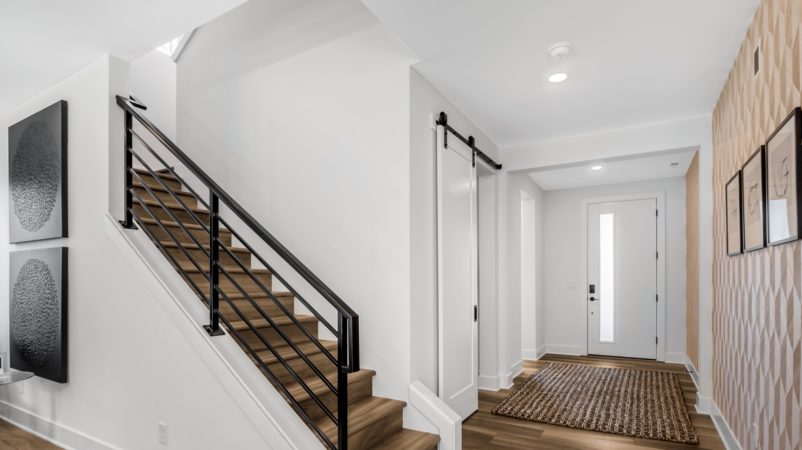

Pointe The Way Celebration |Homesite 17
Rates as low as 4.5% during the Pointe the Way Celebration
The Pointe the Way Celebration is your opportunity to take advantage of Conventional 30 Year Fixed 3-2-1 Buydown financing* on select move-in ready homes designed with open, light-filled spaces, stylish comfort, and cutting-edge home technology.
The A-260 plan at McCormick Village showcases open concept living with versatile spaces to fit your lifestyle. Convenient home management area plus a guest bedroom are featured on the main floor. Choose the large covered patio off the kitchen to bring outdoor living to life. The second floor features a tucked away primary suite with large walk-in closet and has the option of adding a fourth bedroom. Doing laundry just got a lot more convenient with a large, upstairs laundry suite.
Choose your finishes and flex options in our award winning design studio with the help of our experienced design consultants.

