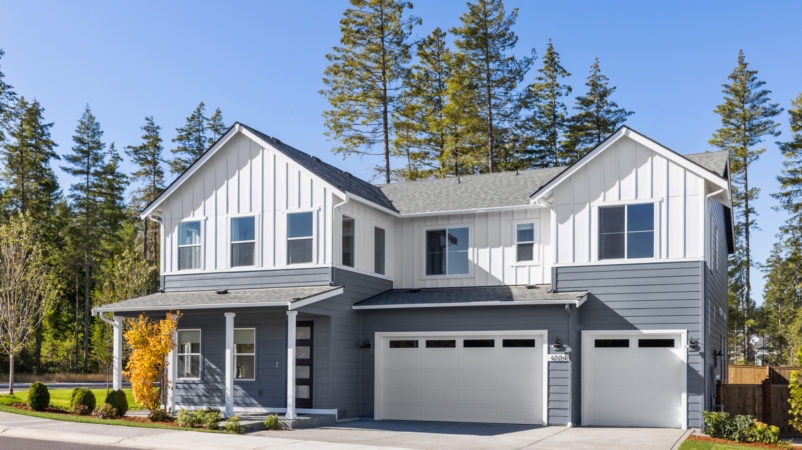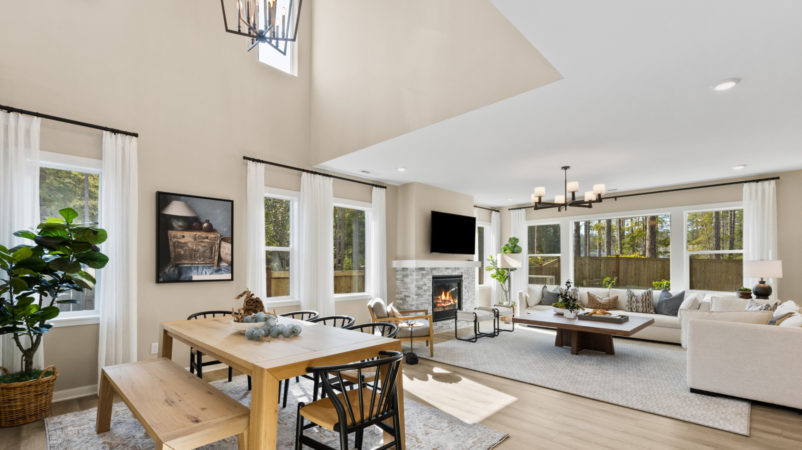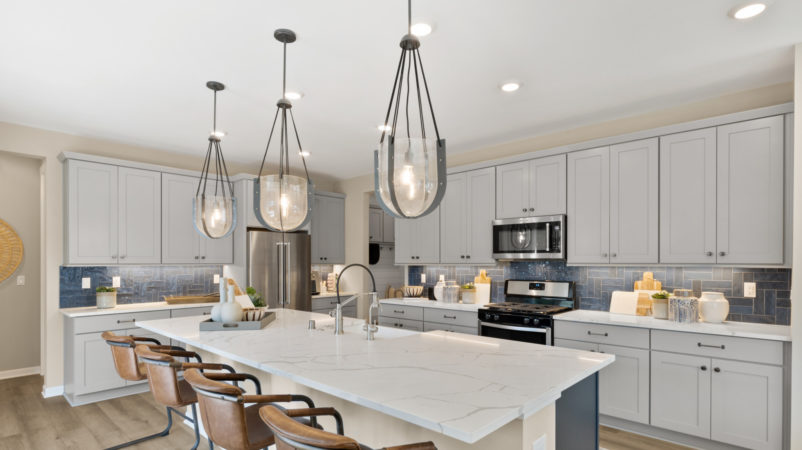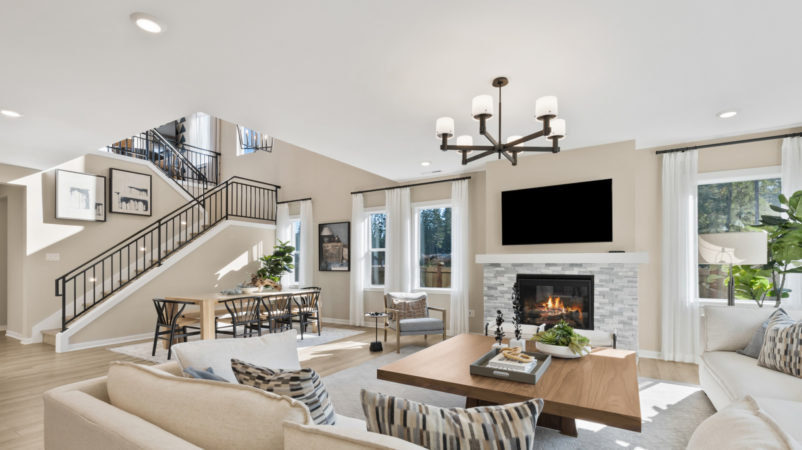McCormick Village Phase 2 Homesite 1, A-360 - Sold




Thoughtfully crafted new home design maximizes use of every space with thoughtful touches throughout. A 2-story foyer opens into the convenient main floor office space, with flexibility to enclose for a private office. As you make your way into the large great room you are greeted with a soaring ceiling in your dining space, kitchen with oversized walk-in pantry, and sliding doors leading to your outdoor covered patio. Adjacent to the kitchen is a versatile guest suite with ¾ attached bath and walk-in closet. Perfect for overnight guests, live-in family, play room or a 2nd office. On the upper level you’ll find 4 additional bedrooms, including your tucked away primary suite with luxurious 5 piece bath and walk-in closet. Additional features surprise you around every corner including open loft, pocket office, and mud room. This new home design perfectly combines function and style to create a warm and welcoming place to call home.
• Main floor guest suite with ¾ bath
• Walk-in Pantry, mud room, and pocket office
• HomeSmart Technology
• Covered outdoor living space
• 3-bay garage

