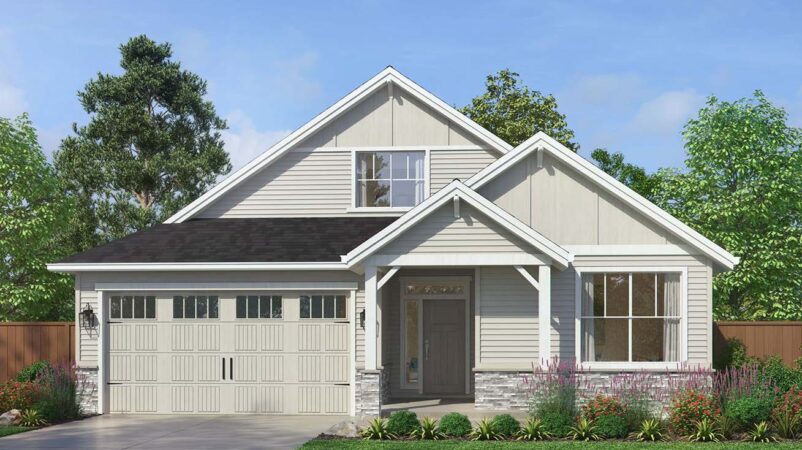McCormick Trails Phase 2 Homesite 239, Molalla - Sold

The Molalla | Lot 239
For relaxed and comfortable living, look no further than the Molalla. This brand new home plan is beautifully designed and appointed, with 2 to 4 bedrooms, up to 3.5 baths, and starting at 2,005 square feet. The home is available as a single-story family home for easy and casual living, or with multiple two-story options to expand and customize your living space as you see fit. The Molalla is the definition of space flexibility with numerous structural options from which to choose. The plan is designed to meet your unique lifestyle needs and can adapt to most life stages and preferences.
Choose from 5 exterior styles, each meticulously designed with distinguishing architectural detail that enhances curb appeal and streetscape. Pull into a roomy two-car garage with a three-car option per homesite. An optional drop zone with coat closet at the owner’s entry to stow personal items and prevent clutter in the home’s main living areas. The home’s primary entryway opens to a spacious secondary bedroom and full bath. Down a short interior hallway sits a storage closet and dedicated laundry room. Returning to the main gallery hallway, a cozy den can be optioned for a bedroom or second primary bedroom with an ensuite bath.
The design flexibility of the Molalla home means it can accommodate a number of family sizes and lifestyle requirements. Molalla options include:
- Two-story option with bonus room
- Two-story option with bonus room plus bed and bath
- Three-car garage
- Garage workshop
- Second primary bedroom suite
- Powder room
- Pocket home office
- Fireplace in great room
- Sliding glass door in great room
- Extended kitchen island
- Drop zone at garage entry
- Barn door at primary bedroom
- Linen closet at primary bath
- Soaking tub at primary bath
- Mud set shower at primary bath
- Shelving at primary walk-in closet

