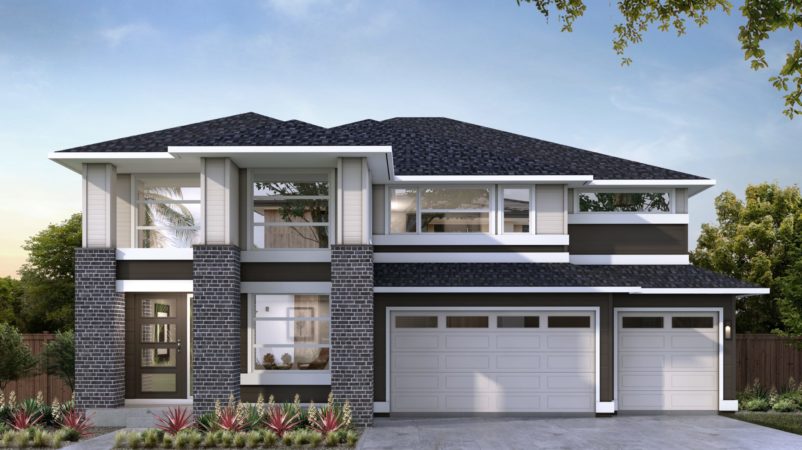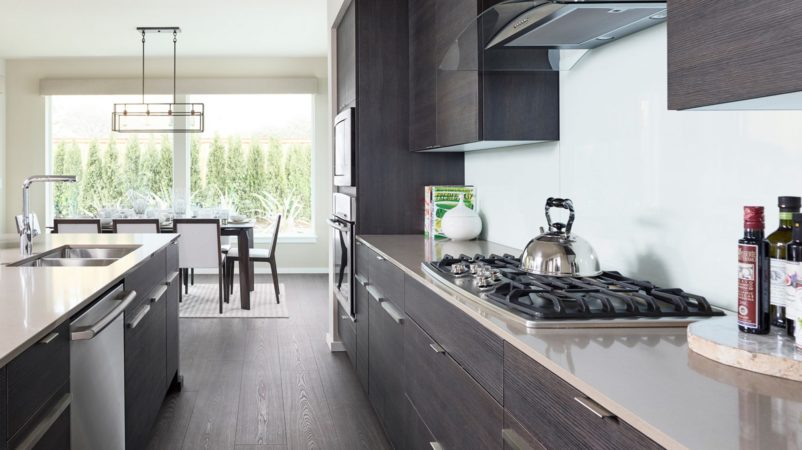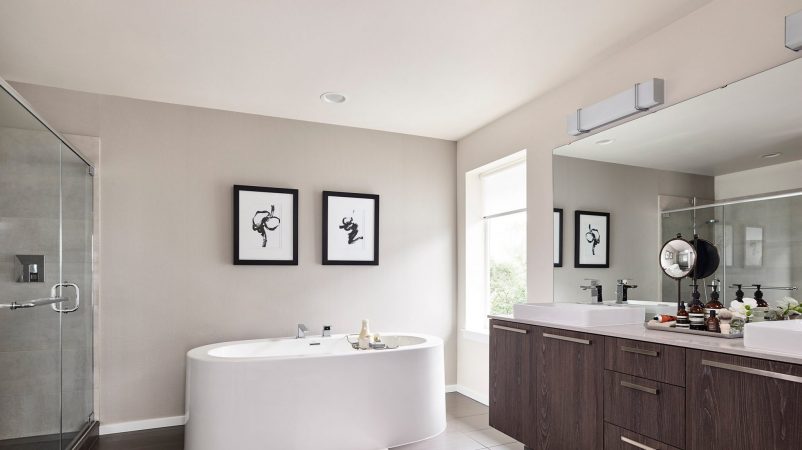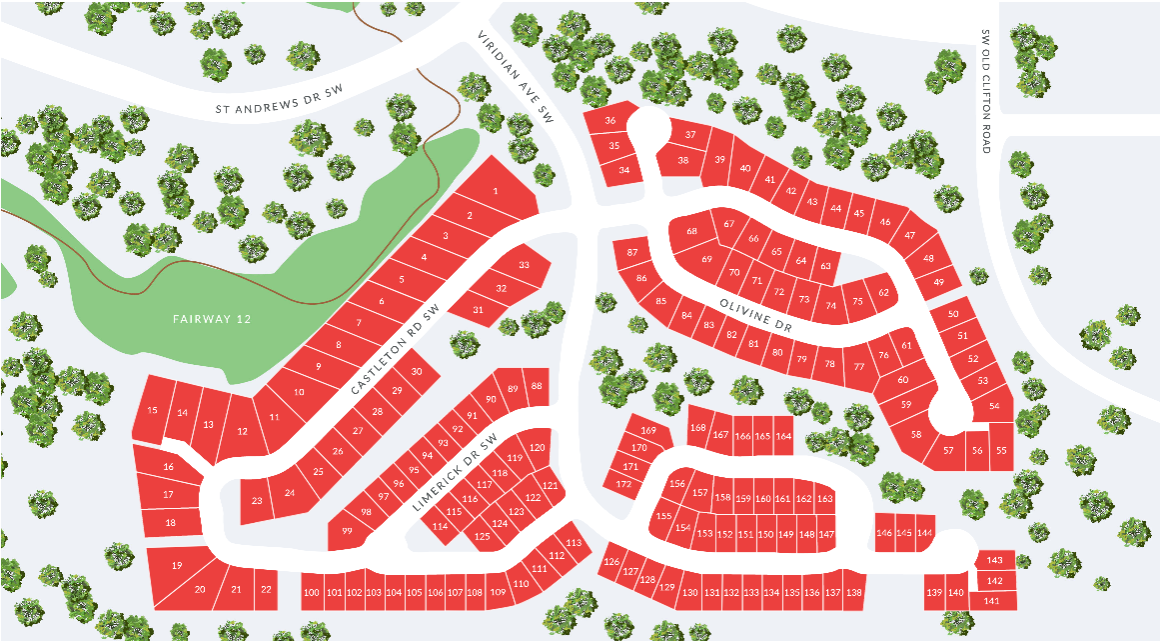Eldon Trails Homesite 73, Hampshire - Sold



Expansive by design, the Hampshire reveals a succession of chic-and-soaring features balanced by intimate and important nuances. European-style cabinetry blends with Electrolux appliances along a kitchen wall that slips seamlessly into a walk-in pantry. They’re among MainVue’s many luxury upgrades included at no extra cost. From here, set the lustrous, super sized quartz island with formal holiday foods for the adjacent dining room – or casual game-day pizza for the corner multi-purpose room. Spill over from both into the signature outdoor room, framed by sliding glass walls between the kitchen and great room. Nearby, three secondary bedrooms offer their own walk-in closets, plus access to a powder room, half-bath and laundry/utility room. Master suite privacy is protected behind doors leading to a spacious dressing room, and a bedroom immersed in natural light. Bath indulgences are also among included luxury upgrades: an opulent soaking tub; vanity Kohler vessel sinks and stylish Grohe faucets. With the Hampshire, MainVue reaches new heights of space and luxury.


