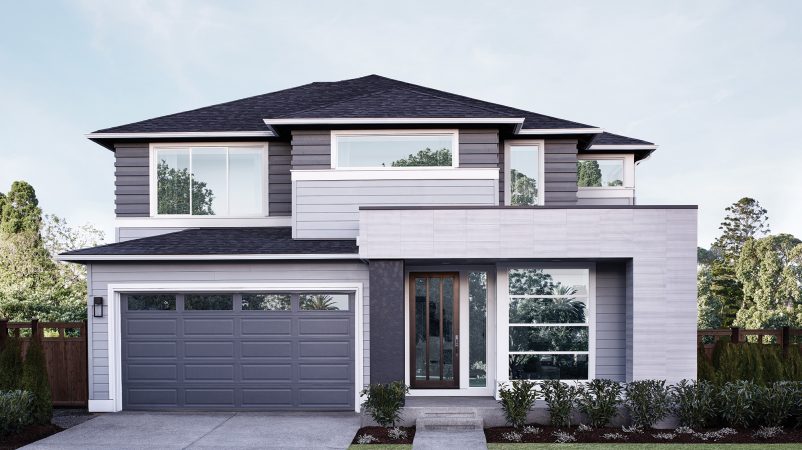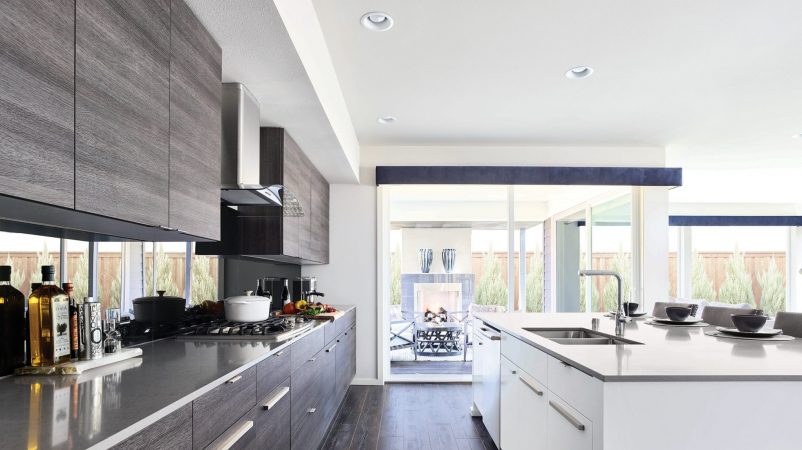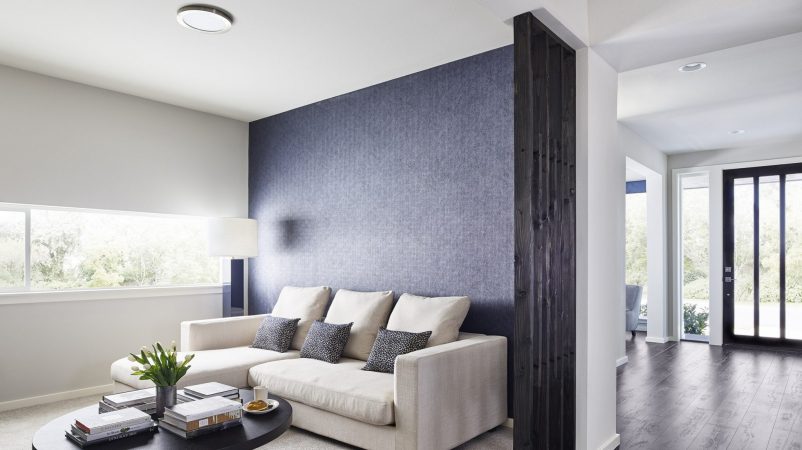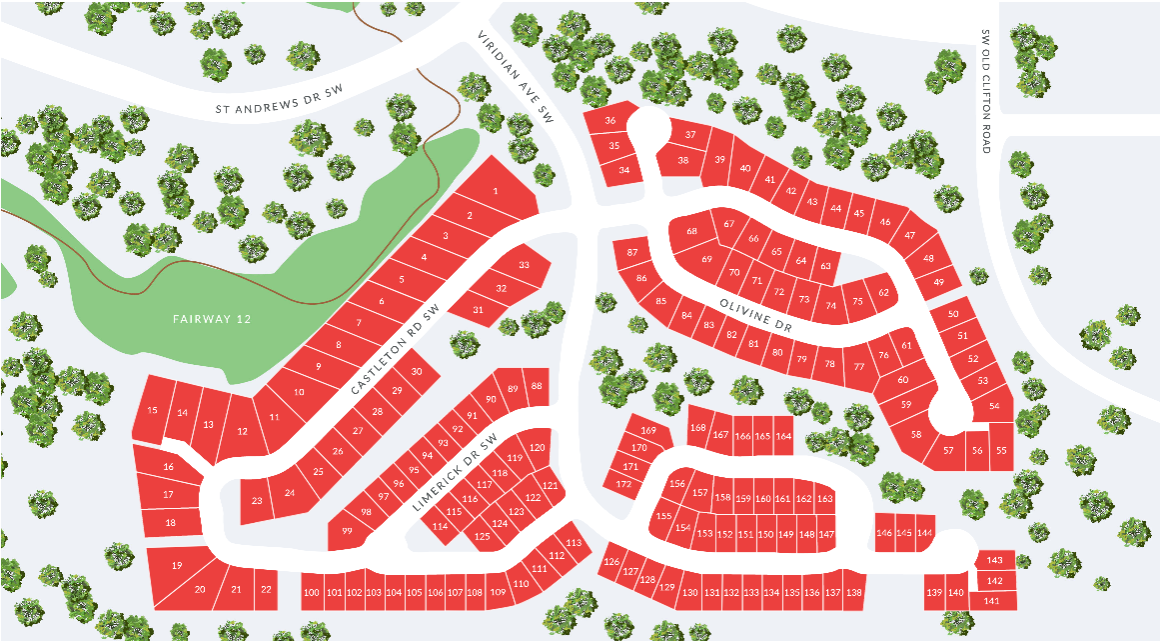Eldon Trails Homesite 61, Newport - Sold



Togetherness is invaluable. So is the luxury of privacy. Healthy balances of solitude – and spaces for important friends-and family connections – are at home in The Newport. The best part: this four-bedroom design feels exactly like the way you were meant to live. Beyond the foyer’s modern glass-panel entry door, a den invites semi-sequestered work-from-home space. Walk across gorgeous engineered wood floors, past privacy in a multi-purpose room, and emerge in the expansive great room. Your above the- fireplace wall awaits personal art or electronic entertainment. Relax or play host as this ultra-open space embraces the chic dining room and gourmet kitchen (with hidden walk-through butler’s pantry with bonus storage pantry). The home’s full tile kitchen backsplash adds artful accenting to European soft-close cabinets crafted with brushed nickel pulls and tabs. Pair it with the great room’s full-height sliding glass walls, and the kitchen opens to MainVue’s signature outdoor room – an intimate spot for sharing a bottle of wine or celebrating a team party.


