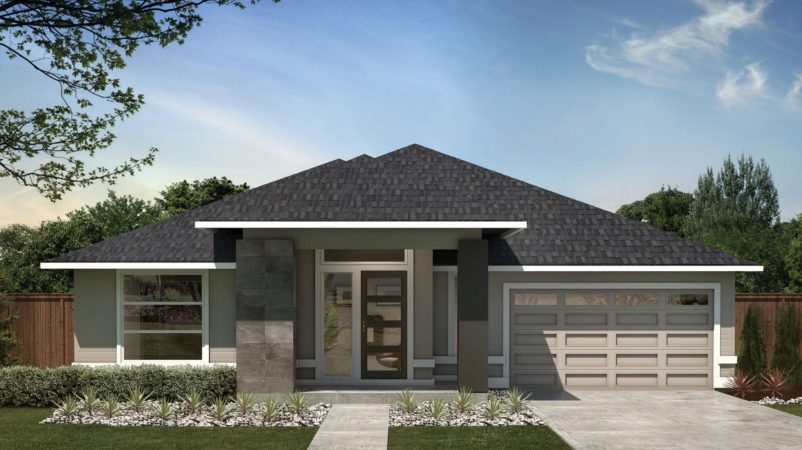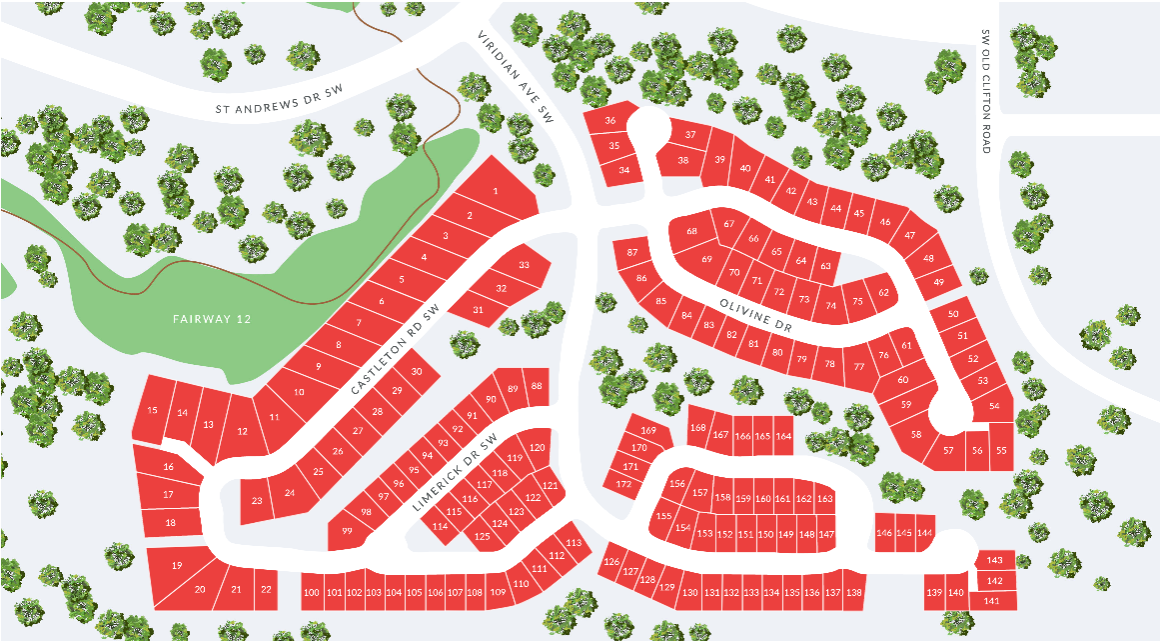MainVue Homes Community Details
Community Contact
Online Sales Counselor
Community Hours
Saturday - Monday: 11AM - 5PM Tuesday - Friday: By Appointment Only.
Community Address
Eldon Trails Homesite 52, Kingston - Sold

2427 SF
2 Bed
2.5 Bath
Sold
Channeling clarity for sophisticated open flow, maximum accessibility and ultimate privacy into a stylish rambler, the Kingston home design inspires choices with single-level living and countless luxury upgrades at no extra cost.
Top Kingston Features
– Free-standing designer soaking tub
– Elegant semi-frameless shower with designer tiles to match scheme
– Chic array of custom pendant lighting
– European style cabinetry with sleek and stylish pulls and tabs
– Signature outdoor room
– 12’ ceilings in main living area and 10’ ceilings in master bedroom
– Butler’s pantry with plenty of shelving and storage
– Supersized Quartz kitchen island
– Ample garage storage
MainVue Homes Community Details
Community Contact
Online Sales Counselor
Community Hours
Saturday - Monday: 11AM - 5PM Tuesday - Friday: By Appointment Only.
Community Address


