Amherst Homesite 4, Lotus - Sold
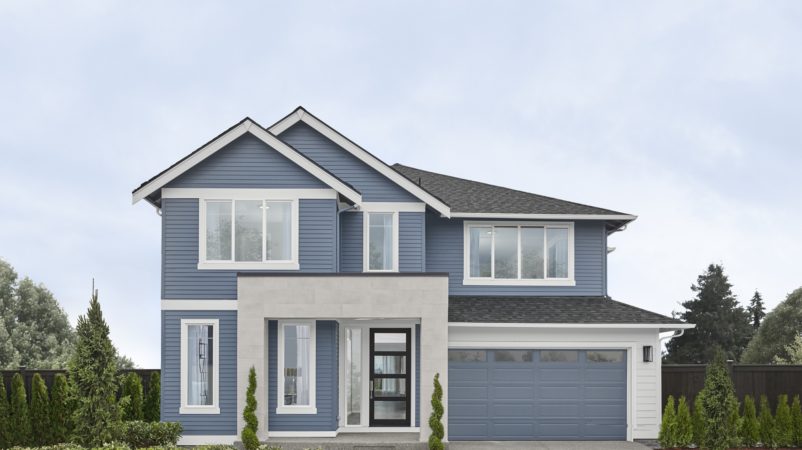
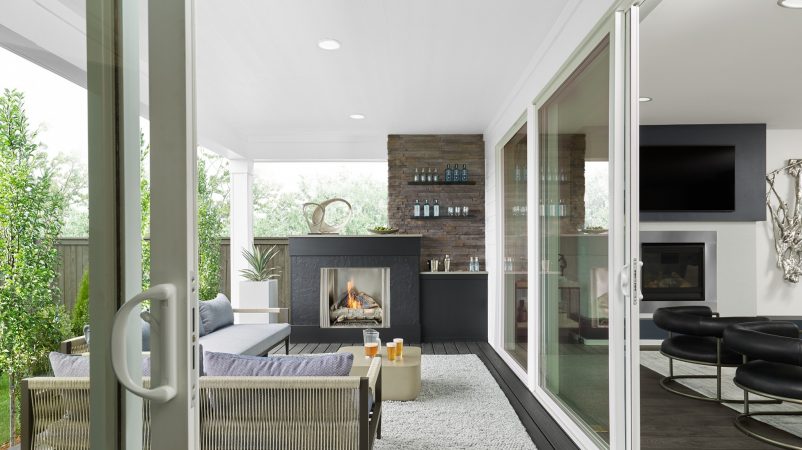
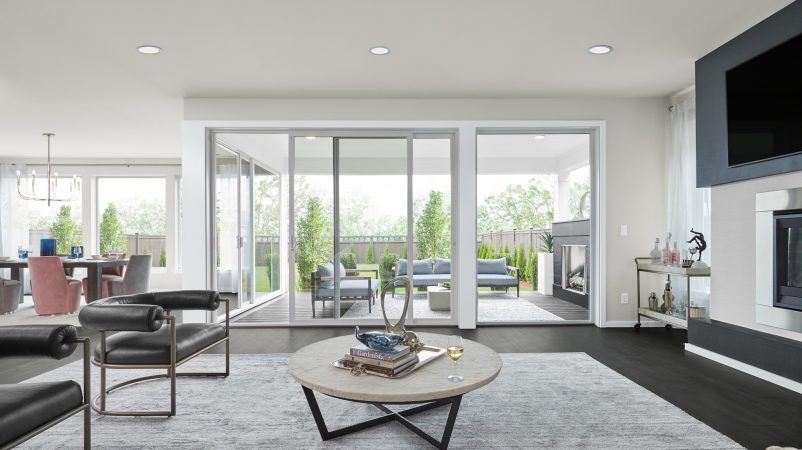
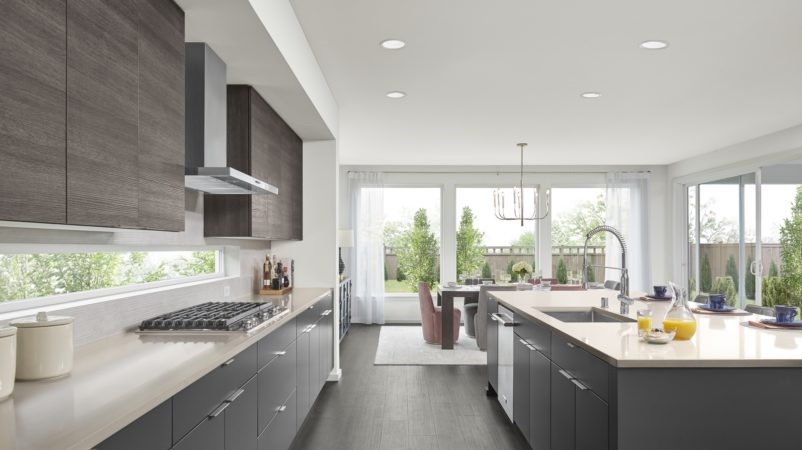
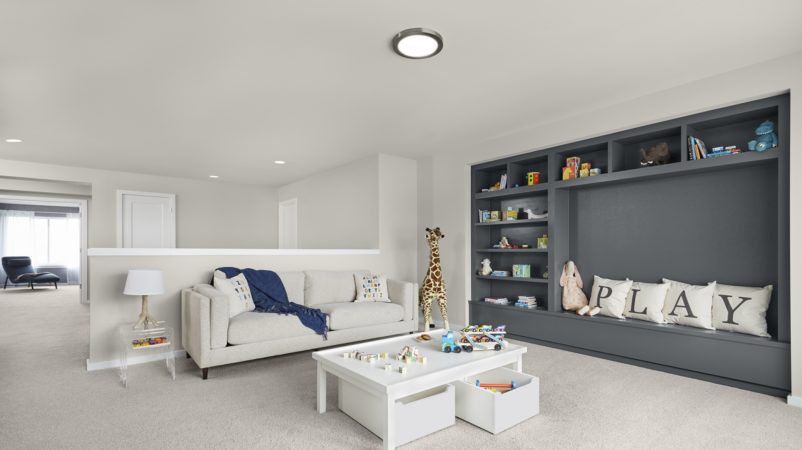
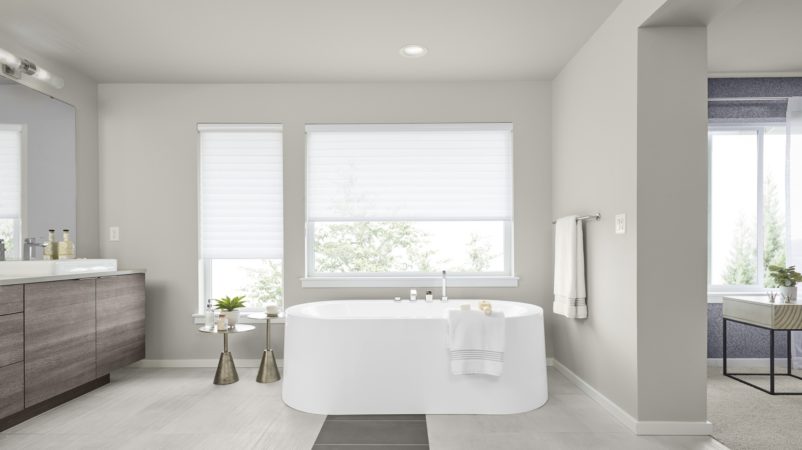
The Lotus by MainVue Homes at McCormick on lot 4 is a modern home. Begin at the foyer, where an arterial hallway introduces the Home Office and Multi-Purpose Room before leading to the core of the home: The Great Room, Dining room and Gourmet Kitchen featuring 3cm Quartz Counters, European Frameless Cabinetry and KitchenAid appliances. The Signature Outdoor Room connects the Dining and Great Room via wall-height sliding glad doors, bringing the outdoors in. Upstairs, the Leisure Room connects three secondary bedrooms each with walk-in closet and two with a private bathroom. The luxurious Master Suite features dual walk-in Dressing Rooms, frameless walk-in shower, designer free-standing tub and vanities capped in 3cm Quartz.

