Amherst Homesite 2, Verbena - Sold
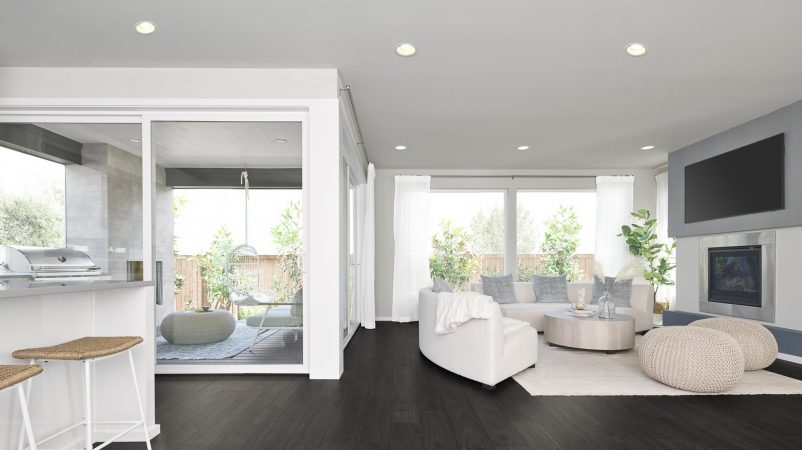
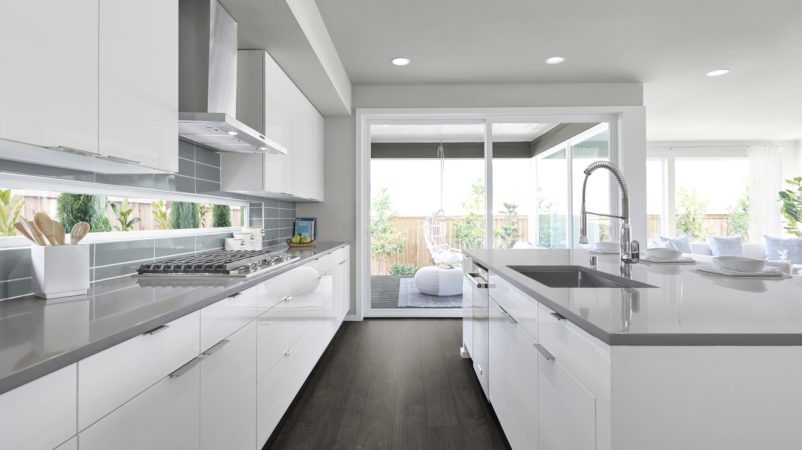
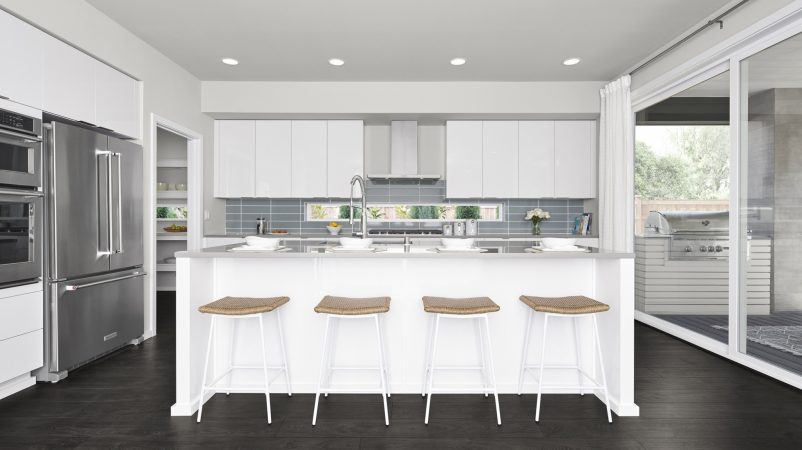
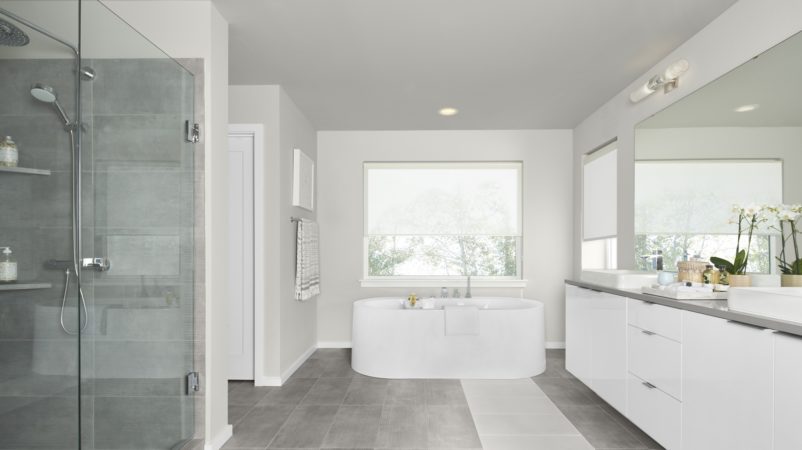
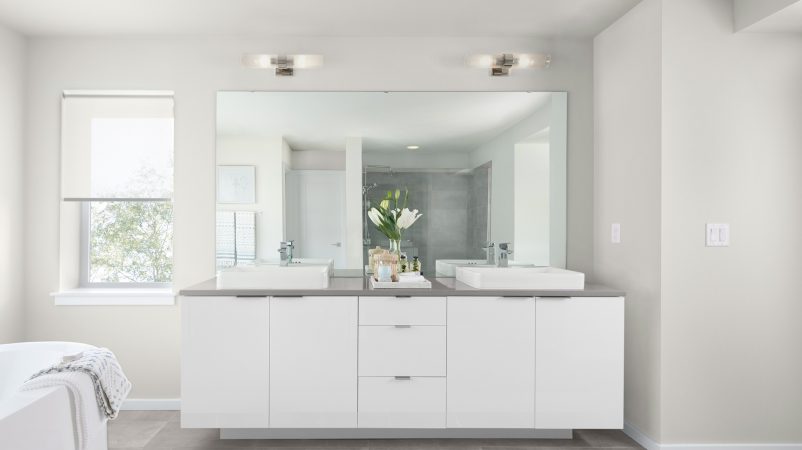
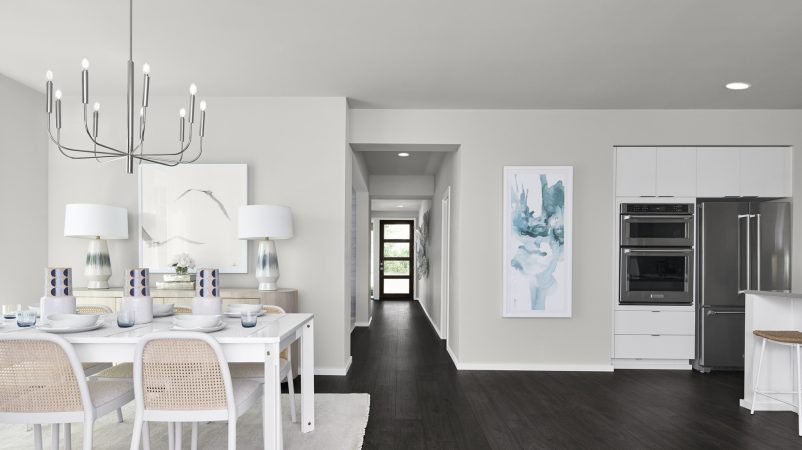
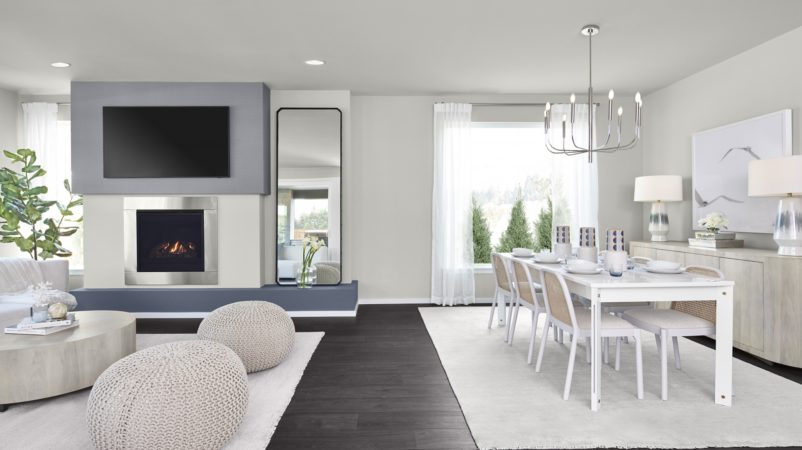
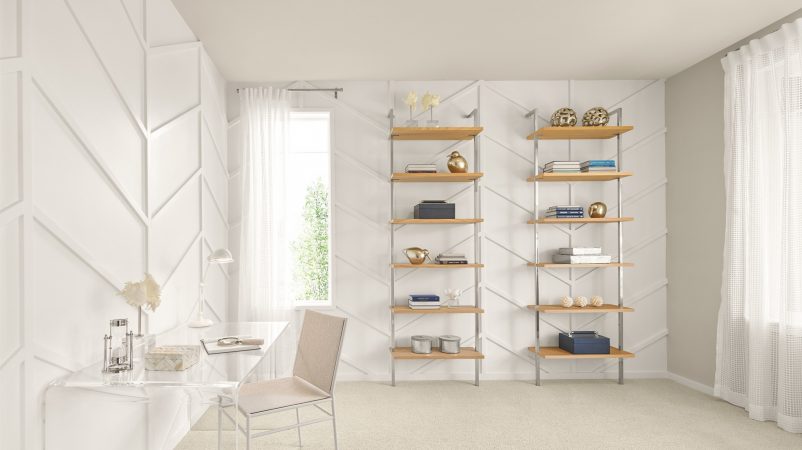
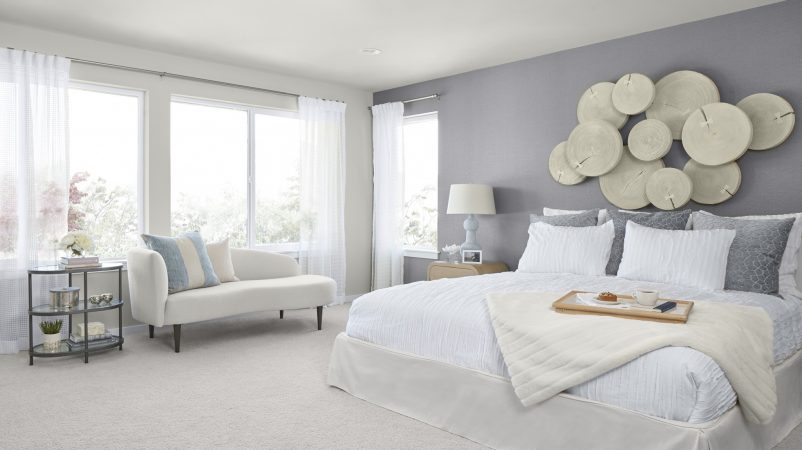
The Verbena by MainVue Homes at McCormick is a design of healthy balances of solitude and spaces for voluminous living. This open plan is shown as you enter the Foyer through a wood and glass paneled from door, past a private Home Office and engaging Multi-Purpose Room. Then, emerge in the expansive Great Room connecting the Signature Outdoor Room and Gourmet Kitchen flush with 3cm Quartz Counters, KitchenAid appliances, European Frameless Cabinets, and a walk-through Butler’s Pantry. Upstairs, find three secondary bedrooms each with a walk-in closet and the Master Suite fills the entire width of the home with dual walk-in dressing rooms, a designer free-standing tub, frameless walk-in shower, and dual vanities capped in 3cm quartz.

