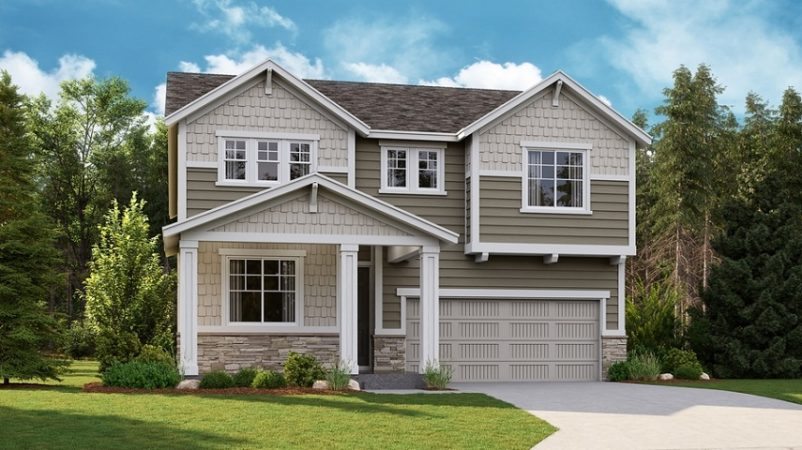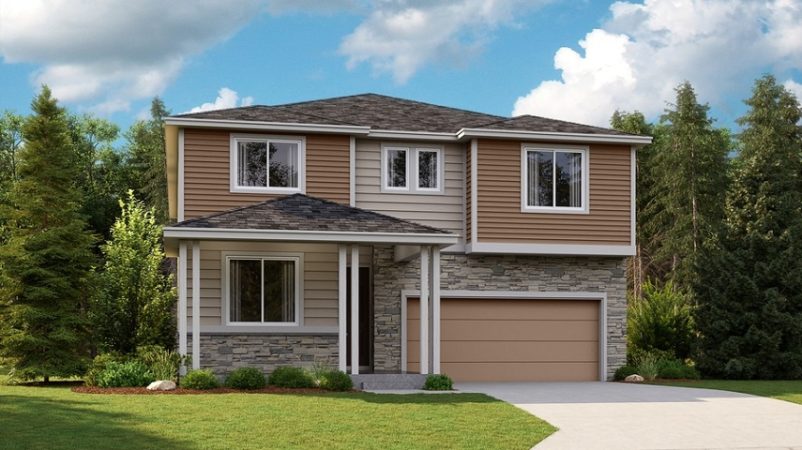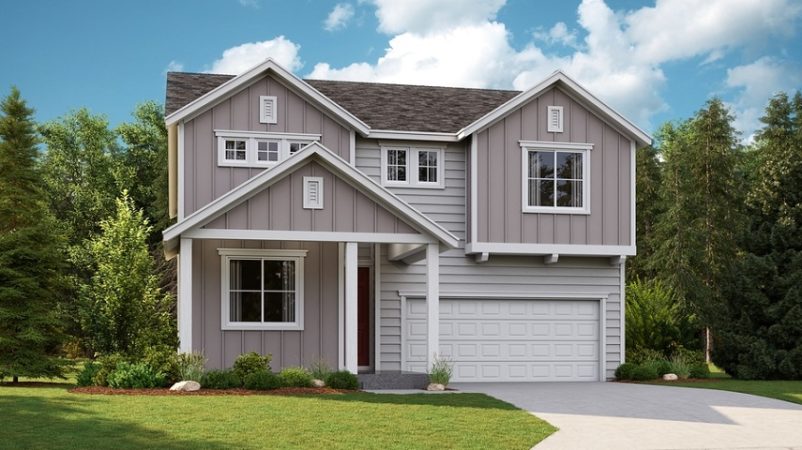Bradford



2920 SF
4-5 Bed
2.5-3 Bath
Coming Soon
You can’t help but admire the Bradford plan’s open main-floor layout, which includes a large dining room, an inviting great room and a gourmet kitchen with a walk-in pantry, center island and optional multi-slide doors leading onto a generous covered patio. You’ll also appreciate a quiet study, which can be optioned as an extra bedroom, and a convenient mudroom off the 2-car garage. The upstairs includes a laundry, a roomy loft and a lavish owner’s suite with dual walk-in closets and and deluxe bath.
Contact About
Have questions about the latest floorplans? Contact us today or sign up to stay updated with McCormick.

